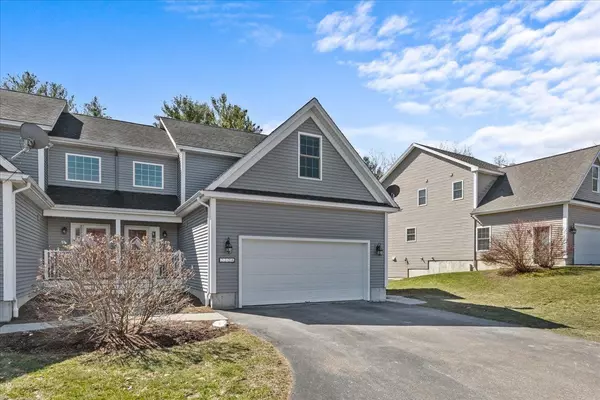Bought with Devan A Chambers • Rice Realty
For more information regarding the value of a property, please contact us for a free consultation.
222A Ledgewood LN #A Georgia, VT 05468
Want to know what your home might be worth? Contact us for a FREE valuation!

Our team is ready to help you sell your home for the highest possible price ASAP
Key Details
Sold Price $435,000
Property Type Condo
Sub Type Condo
Listing Status Sold
Purchase Type For Sale
Square Footage 2,244 sqft
Price per Sqft $193
Subdivision Hidden Woods
MLS Listing ID 4991029
Sold Date 06/25/24
Bedrooms 3
Full Baths 1
Half Baths 1
Three Quarter Bath 1
Construction Status Existing
HOA Fees $310/mo
Year Built 2012
Annual Tax Amount $4,602
Tax Year 2023
Property Description
Located less than three miles from Interstate 89, this 3 bed 2 1/2 bath home is located in the highly desirable Hidden Woods neighborhood. The first level of the home features an open floor plan with updated floors. The gem of the first floor is the updated kitchen featuring an island with marble countertop, stainless steel appliances, gas range, tiled backsplash and pendant lighting. The first floor has a large living space, mudroom area just off the garage and half bathroom. The second floor has an en-suite master bed with a walk-in closet and updated bathroom. The second floor has two additional bedrooms with ample closet space. There is a second floor full guest bathroom as well as convenient second floor laundry. The home's lower level features additional finished living space as well as unfinished storage space. The home has a large deck overlooking the wooded common land featuring the neighborhood's walking trails. This home is not only an easy commute to Burlington, UVM Medical Center and the Northwest Vermont Medical Center, but also an easy drive to Lake Champlain, beaches and local hiking. A great find and a must see.
Location
State VT
County Vt-franklin
Area Vt-Franklin
Zoning Residential
Rooms
Basement Entrance Interior
Basement Partially Finished
Interior
Interior Features Kitchen Island, Kitchen/Dining, Kitchen/Family, Kitchen/Living, Living/Dining, Primary BR w/ BA, Natural Light, Walk-in Closet, Laundry - 2nd Floor
Heating Gas - LP/Bottle
Cooling None
Flooring Carpet, Vinyl
Exterior
Garage Spaces 2.0
Utilities Available Cable
Amenities Available Building Maintenance, Master Insurance, Landscaping, Common Acreage, Snow Removal, Trash Removal
Roof Type Shingle
Building
Story 2
Foundation Concrete
Sewer Septic Shared
Architectural Style Townhouse
Construction Status Existing
Schools
Elementary Schools Georgia Elem/Middle School
Middle Schools Georgia Elem/Middle School
High Schools Choice
School District Georgia School District
Read Less




