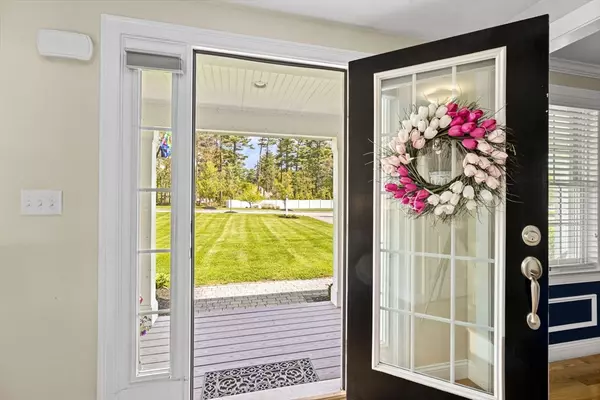For more information regarding the value of a property, please contact us for a free consultation.
8 Wood Hollow Way Hanover, MA 02339
Want to know what your home might be worth? Contact us for a FREE valuation!

Our team is ready to help you sell your home for the highest possible price ASAP
Key Details
Sold Price $1,200,000
Property Type Single Family Home
Sub Type Single Family Residence
Listing Status Sold
Purchase Type For Sale
Square Footage 2,929 sqft
Price per Sqft $409
Subdivision Stable Ridge Estates
MLS Listing ID 73238152
Sold Date 06/26/24
Style Gambrel /Dutch
Bedrooms 4
Full Baths 2
Half Baths 1
HOA Fees $37/ann
HOA Y/N true
Year Built 2016
Annual Tax Amount $14,318
Tax Year 2023
Lot Size 0.690 Acres
Acres 0.69
Property Description
Fabulous! Just 8 years young, this beauty sits proudly upon a professionally landscaped near ¾ acre in one of Hanover's most idyllic cul-de-sacs. Filled with abundant natural light, this home exudes warmth and charm. An impressive country kitchen -- with rich granite counters and SS appliances -- boasts a cozy dining nook and opens to a gorgeous family room with its cathedral ceiling, classic built-ins, and beautiful gas fireplace. Perfect for entertaining! A lovely living room graced with French doors and a handsomely tailored dining room add to the charm. The mudroom area and a half-bath/laundry complete the first floor. Three generously sized bedrooms complement the primary en suite, with its double vanity bath and spacious walk-in closet. Relax and unwind on the wonderful farmer's porch or choose the deck overlooking an expansive backyard with its lush natural plantings border. This is the one! Welcome to 8 Wood Hollow Way. . . welcome home!
Location
State MA
County Plymouth
Zoning RES
Direction King Street to Wood Hollow Way
Rooms
Family Room Cathedral Ceiling(s), Ceiling Fan(s), Flooring - Hardwood, Open Floorplan, Recessed Lighting
Basement Full, Interior Entry, Concrete, Unfinished
Primary Bedroom Level Second
Dining Room Flooring - Hardwood, Lighting - Overhead
Kitchen Flooring - Hardwood, Dining Area, Countertops - Stone/Granite/Solid, Kitchen Island, Cabinets - Upgraded, Deck - Exterior, Exterior Access, Open Floorplan, Recessed Lighting
Interior
Interior Features Mud Room, Central Vacuum
Heating Forced Air, Natural Gas
Cooling Central Air
Flooring Tile, Hardwood
Fireplaces Number 1
Fireplaces Type Family Room
Appliance Gas Water Heater, Water Heater, Range, Dishwasher, Microwave, Refrigerator, Washer, Dryer, Vacuum System
Laundry Flooring - Stone/Ceramic Tile, First Floor, Electric Dryer Hookup, Washer Hookup
Exterior
Exterior Feature Porch, Deck, Rain Gutters, Professional Landscaping, Sprinkler System, Decorative Lighting, Fenced Yard
Garage Spaces 2.0
Fence Fenced/Enclosed, Fenced
Community Features Public Transportation, Shopping, Park, Highway Access, Public School
Utilities Available for Gas Range, for Electric Dryer, Washer Hookup
Roof Type Shingle
Total Parking Spaces 4
Garage Yes
Building
Lot Description Wooded, Level
Foundation Concrete Perimeter
Sewer Private Sewer
Water Public
Architectural Style Gambrel /Dutch
Schools
Elementary Schools Cedar - Center
Middle Schools H.M.S.
High Schools H.H.S.
Others
Senior Community false
Acceptable Financing Contract
Listing Terms Contract
Read Less
Bought with Carol J. Lochiatto • Keller Williams Realty



