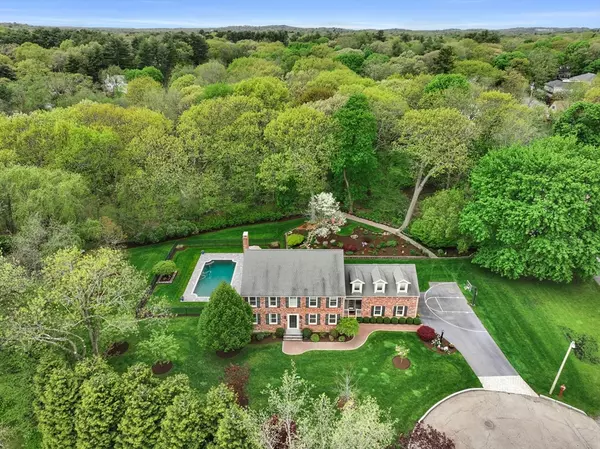For more information regarding the value of a property, please contact us for a free consultation.
22 Herrick Drive Milton, MA 02186
Want to know what your home might be worth? Contact us for a FREE valuation!

Our team is ready to help you sell your home for the highest possible price ASAP
Key Details
Sold Price $2,510,000
Property Type Single Family Home
Sub Type Single Family Residence
Listing Status Sold
Purchase Type For Sale
Square Footage 3,771 sqft
Price per Sqft $665
MLS Listing ID 73236724
Sold Date 06/26/24
Style Colonial
Bedrooms 5
Full Baths 3
Half Baths 2
HOA Y/N false
Year Built 1986
Annual Tax Amount $17,596
Tax Year 2024
Lot Size 1.100 Acres
Acres 1.1
Property Description
A rare blend of privacy and proximity—this is an irresistible "make me move" opportunity that charmed its current owners and is bound to captivate you too. 22 Herrick sits handsomely on a 1.1-acre manicured lot framed by woods, providing a sanctuary for birds, frogs, and curious explorers alike! Meticulously maintained, the current owners have overseen system upgrades and cosmetic enhancements. Featuring well-appointed living spaces and ample storage, the main level offers versatility and comfort. The eat-in kitchen transitions to an oversized family room—a cherished gathering spot offering direct access to the deck/yard. The front entry opens into a generous dining room and formal living area. A convenient side entrance leads to a mudroom, half bath, and direct access to the garage. Upstairs, find a luxe ensuite primary, 3 bedrooms, an updated shared bath, and an additional ensuite. The lower level offers tons of extra space including a half bath. This is a spectacular property!
Location
State MA
County Norfolk
Area Milton Hill
Zoning RB
Direction On the flat of Milton Hill--take School St to Herrick and head to the end of the cul de sac
Rooms
Basement Full, Finished, Interior Entry, Sump Pump
Interior
Heating Baseboard, Oil
Cooling Central Air
Flooring Wood, Tile, Carpet
Fireplaces Number 3
Appliance Water Heater, Range, Oven, Dishwasher, Disposal, Trash Compactor, Refrigerator, Washer, Dryer, Wine Refrigerator
Exterior
Exterior Feature Porch, Deck, Patio - Enclosed, Pool - Inground Heated, Professional Landscaping, Sprinkler System, Decorative Lighting, Garden, Stone Wall
Garage Spaces 2.0
Pool Pool - Inground Heated
Community Features Public Transportation, Shopping, Park, Walk/Jog Trails, Medical Facility, Bike Path, Conservation Area, Private School, Public School, T-Station
Roof Type Shingle
Total Parking Spaces 6
Garage Yes
Private Pool true
Building
Foundation Concrete Perimeter
Sewer Public Sewer
Water Public
Architectural Style Colonial
Schools
Elementary Schools Mps
Middle Schools Pierce
High Schools Mhs
Others
Senior Community false
Read Less
Bought with The Mitchell-Gatto Team • Berkshire Hathaway HomeServices Page Realty



