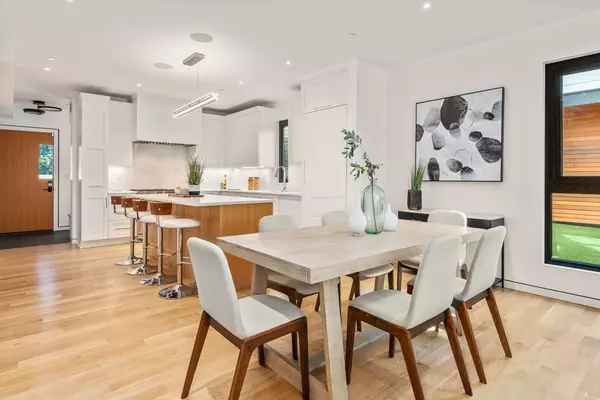For more information regarding the value of a property, please contact us for a free consultation.
43 Stearns Road #SF Brookline, MA 02446
Want to know what your home might be worth? Contact us for a FREE valuation!

Our team is ready to help you sell your home for the highest possible price ASAP
Key Details
Sold Price $2,990,000
Property Type Condo
Sub Type Condominium
Listing Status Sold
Purchase Type For Sale
Square Footage 2,539 sqft
Price per Sqft $1,177
MLS Listing ID 73160903
Sold Date 06/25/24
Bedrooms 4
Full Baths 3
Half Baths 1
HOA Fees $577/mo
Year Built 2023
Lot Size 5,662 Sqft
Acres 0.13
Property Description
This brand new construction condominium lives as a single family home and is not to be missed! Ideally located in Coolidge Corner, the Stearns Residences are ground-up homes crafted by an esteemed local builder & an esteemed local architecture firm. They are truly a unique opportunity, showcasing unparalleled quality & attention to detail. Featuring 3 floors of living, 2 dedicated garage parking, expansive private roof deck & private elevator to all floors (garage to roof). The 1st floor has an open layout, floor to ceiling windows, custom kitchen w/ top appliances (Wolf, SubZero), comfortable living & dining areas, & large patio w/ a yard. The 2nd floor has 3 bedrooms & 2 luxurious baths. The 3rd floor incredible primary suite has a large bedroom, terrace, dressing room & marble bath. Home Automation preprogrammed/wired throughout, expansive garage w/ snowmelt & storage for bikes/strollers. The best of Brookline w/ a wealth of nearby shops, restaurants, transportation & schools!
Location
State MA
County Norfolk
Area Coolidge Corner
Direction Stearns Road between St Paul Street and Littell Road.
Rooms
Basement Y
Interior
Interior Features Wired for Sound, Elevator
Heating Central
Cooling Central Air
Appliance Range, Dishwasher, Disposal, Microwave, Refrigerator, Washer, Dryer
Exterior
Exterior Feature Deck - Roof, Patio, Balcony
Garage Spaces 2.0
Community Features Public Transportation, Shopping, Park, Walk/Jog Trails, Medical Facility, Laundromat, House of Worship, Private School, Public School, T-Station, University
Garage Yes
Building
Story 4
Sewer Public Sewer
Water Public
Schools
Elementary Schools Pierce/Lawrence
Middle Schools Pierce/Lawrence
High Schools Brookline High
Others
Senior Community false
Read Less
Bought with Rachel Goldman • MGS Group Real Estate LTD



