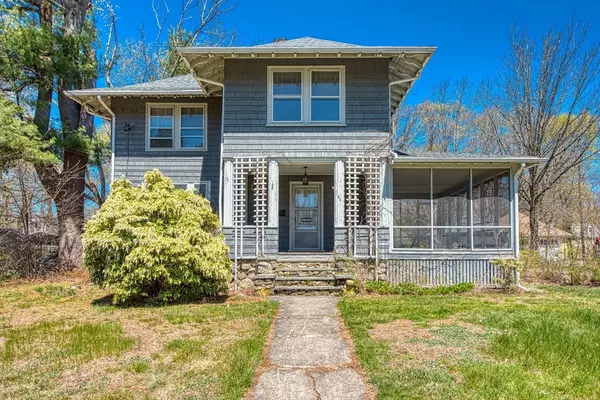For more information regarding the value of a property, please contact us for a free consultation.
62 Glendale Road Sharon, MA 02067
Want to know what your home might be worth? Contact us for a FREE valuation!

Our team is ready to help you sell your home for the highest possible price ASAP
Key Details
Sold Price $640,000
Property Type Single Family Home
Sub Type Single Family Residence
Listing Status Sold
Purchase Type For Sale
Square Footage 1,846 sqft
Price per Sqft $346
MLS Listing ID 73230246
Sold Date 06/26/24
Style Colonial
Bedrooms 4
Full Baths 1
Half Baths 1
HOA Y/N false
Year Built 1907
Annual Tax Amount $11,047
Tax Year 2024
Lot Size 0.480 Acres
Acres 0.48
Property Description
Nestled on a quiet, highly desirable road, this stately colonial boasts timeless elegance. Inside, you're greeted by hardwood floors that flow throughout most of the home. The high ceilings add to the sense of grandeur. The dining room features wainscoting, beamed ceilings, crown moldings, built-in cabinetry, & a custom stained glass window, setting the scene for memorable gatherings. Relax in the living room, adorned with beamed ceilings, crown molding, & a cozy fireplace. The 1st level also features a half bath. This home also boasts modern amenities, including newer heating & central AC(2011), newer roof(2016), & a brand new septic system(May 2024), ensuring peace of mind for years to come. Upstairs, you'll find four spacious bedrooms & a full bath. The walk-up attic offers additional storage/extra play space & the level yard provides the perfect backdrop for outdoor entertaining. A one-car detached garage offers convenience. Ideally located near the commuter rail and Sharon Center!
Location
State MA
County Norfolk
Zoning RES
Direction North Main St. to Glendale Rd.
Rooms
Basement Full, Interior Entry, Unfinished
Primary Bedroom Level Second
Dining Room Beamed Ceilings, Closet/Cabinets - Custom Built, Flooring - Hardwood, Window(s) - Stained Glass, Wainscoting, Crown Molding
Kitchen Bathroom - Half, Closet, Flooring - Vinyl, Window(s) - Picture, Dining Area, Exterior Access, Gas Stove, Lighting - Overhead
Interior
Interior Features Closet, Entrance Foyer, Walk-up Attic
Heating Central, Forced Air, Natural Gas
Cooling Central Air
Flooring Vinyl, Hardwood, Flooring - Hardwood
Fireplaces Number 1
Fireplaces Type Living Room
Appliance Gas Water Heater, Water Heater, Range, Dishwasher, Refrigerator, Dryer
Laundry In Basement, Electric Dryer Hookup
Exterior
Exterior Feature Porch, Porch - Screened
Garage Spaces 1.0
Community Features Public Transportation, Shopping, Tennis Court(s), Park, Walk/Jog Trails, Golf, Medical Facility, Laundromat, Highway Access, House of Worship, Public School
Utilities Available for Gas Range, for Gas Oven, for Electric Dryer
Waterfront Description Beach Front,Lake/Pond,1 to 2 Mile To Beach,Beach Ownership(Public)
Roof Type Shingle
Total Parking Spaces 7
Garage Yes
Building
Lot Description Cleared, Level
Foundation Stone, Irregular
Sewer Private Sewer
Water Public
Architectural Style Colonial
Others
Senior Community false
Read Less
Bought with Nicole Vermillion • Lamacchia Realty, Inc.



