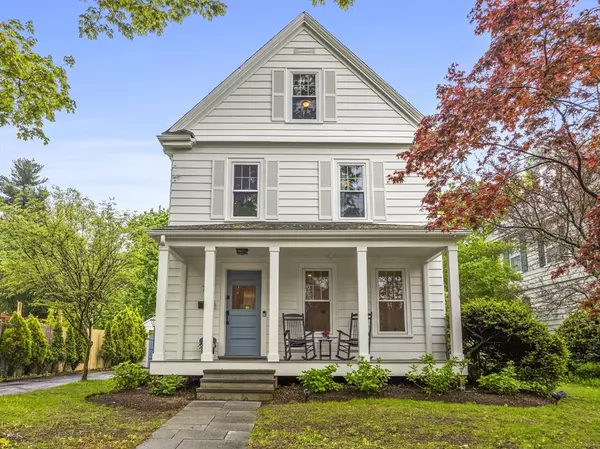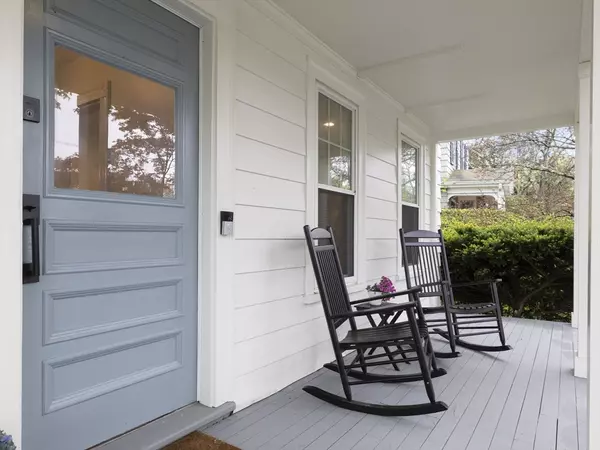For more information regarding the value of a property, please contact us for a free consultation.
73 Prospect St Wellesley, MA 02481
Want to know what your home might be worth? Contact us for a FREE valuation!

Our team is ready to help you sell your home for the highest possible price ASAP
Key Details
Sold Price $1,325,000
Property Type Single Family Home
Sub Type Single Family Residence
Listing Status Sold
Purchase Type For Sale
Square Footage 1,920 sqft
Price per Sqft $690
MLS Listing ID 73235463
Sold Date 06/26/24
Style Colonial
Bedrooms 4
Full Baths 1
Half Baths 1
HOA Y/N false
Year Built 1901
Annual Tax Amount $10,441
Tax Year 2024
Lot Size 3,920 Sqft
Acres 0.09
Property Description
Step onto this charming front porch and be prepared to fall in love! High ceilings and lovely entry foyer greet you at the front door. A beautiful chef's kitchen offers granite countertops, marble backsplash and stainless appliances including a five-burner Viking cooktop. Hardwood floors are carried throughout the living and dining rooms and a charming 1/2 bath completes the first floor. The second floor offers three nicely sized bedrooms, updated bath and hardwood floors. The finished 3rd floor hosts a family room and 4th bedroom or office. This home is complete with central air, fenced yard, newer windows and charming front porch. Close to all major routes, recreation center, playground and school, but tucked on a quiet street overlooking Wellesley's Crosstown Trail.
Location
State MA
County Norfolk
Zoning SR10
Direction Walnut to Fairbanks to Prospect.
Rooms
Family Room Flooring - Wall to Wall Carpet, Recessed Lighting
Basement Full, Unfinished
Primary Bedroom Level Second
Dining Room Flooring - Hardwood
Kitchen Closet/Cabinets - Custom Built, Flooring - Hardwood, Countertops - Stone/Granite/Solid, Recessed Lighting, Remodeled, Stainless Steel Appliances
Interior
Heating Forced Air, Natural Gas
Cooling Central Air
Flooring Marble, Hardwood
Appliance Gas Water Heater, Range, Oven, Dishwasher, Disposal, Refrigerator, Freezer
Laundry In Basement
Exterior
Exterior Feature Porch, Patio, Rain Gutters, Fenced Yard
Garage Spaces 1.0
Fence Fenced
Community Features Public Transportation, Medical Facility, Highway Access, House of Worship, Private School, Public School, T-Station, University
Utilities Available for Gas Range
Waterfront false
Roof Type Shingle
Total Parking Spaces 3
Garage Yes
Building
Foundation Stone
Sewer Public Sewer
Water Public
Schools
Elementary Schools Schofield
Middle Schools Wms
High Schools Whs
Others
Senior Community false
Read Less
Bought with Christine Lawrence • Rutledge Properties
GET MORE INFORMATION




