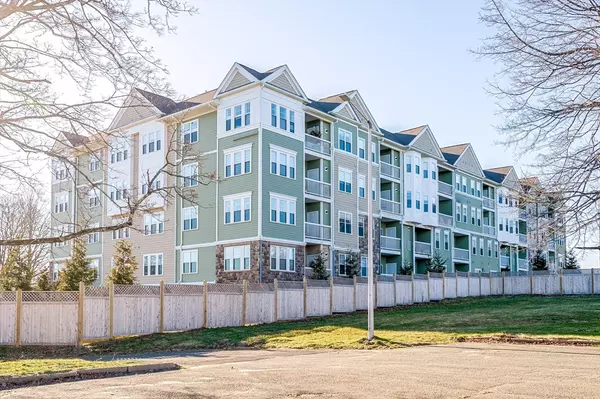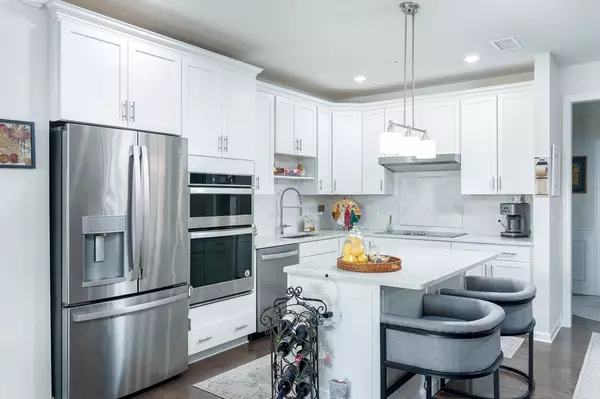For more information regarding the value of a property, please contact us for a free consultation.
2308 Talbot Way #2308 Westborough, MA 01581
Want to know what your home might be worth? Contact us for a FREE valuation!

Our team is ready to help you sell your home for the highest possible price ASAP
Key Details
Sold Price $515,000
Property Type Condo
Sub Type Condominium
Listing Status Sold
Purchase Type For Sale
Square Footage 1,326 sqft
Price per Sqft $388
MLS Listing ID 73233034
Sold Date 06/27/24
Bedrooms 2
Full Baths 2
HOA Fees $471/mo
Year Built 2019
Annual Tax Amount $7,963
Tax Year 2024
Property Description
One of the most sought after units in Westborough on beautiful grounds surrounding Chauncy Lake. Walk into this sunny, bright garden style condominium into an entrance with an office on one side and a laundry room opposite. Proceed into a spacious, fully applianced center island kitchen with quartz counter tops and newly tiled kitchen backsplash. Continue into a separate dining area with wainscoting followed by a spacious living room with a slider to the balcony. Spacious main bedroom with walk-in closets and dual-sink main bath with quartz counter tops. Second bedroom with second full bath and quartz countertops. Hardwood floors throughout the entire unit. Sale includes all listed appliances. Ride the elevator down to the heated parking garage with a deeded parking space with two storage cabinets. Included in the monthly maintenance fee is a gym, inground pool and club area, Easy access to routes 9, 30, 495 and the Mass Turnpike.
Location
State MA
County Worcester
Zoning XXX
Direction Route 9 to Lyman Street to Solomon Carter Fuller Way to Talbot
Rooms
Basement N
Primary Bedroom Level First
Dining Room Flooring - Hardwood, Wainscoting, Crown Molding
Kitchen Flooring - Hardwood, Countertops - Stone/Granite/Solid, Kitchen Island, Recessed Lighting, Stainless Steel Appliances
Interior
Interior Features Closet/Cabinets - Custom Built
Heating Central, Forced Air, Natural Gas
Cooling Central Air
Flooring Hardwood
Appliance Range, Oven, Dishwasher, Disposal, Microwave, Refrigerator, Washer, Dryer
Laundry Electric Dryer Hookup, Washer Hookup, First Floor, In Unit
Exterior
Exterior Feature Covered Patio/Deck, Balcony, Gazebo, Professional Landscaping, Sprinkler System, Tennis Court(s)
Garage Spaces 1.0
Pool Association, In Ground
Community Features Public Transportation, Shopping, Pool, Tennis Court(s), Golf, Medical Facility, Laundromat, Highway Access, House of Worship, Private School, Public School, T-Station, Adult Community
Utilities Available for Electric Range, for Electric Oven, for Electric Dryer, Washer Hookup
Waterfront false
Waterfront Description Beach Front,Lake/Pond,0 to 1/10 Mile To Beach,Beach Ownership(Public)
Total Parking Spaces 1
Garage Yes
Building
Story 1
Sewer Public Sewer
Water Public
Schools
Elementary Schools Hastings
Middle Schools Gibbons
High Schools Westboro High
Others
Pets Allowed Yes w/ Restrictions
Senior Community false
Read Less
Bought with Margie McShane Group • Compass
GET MORE INFORMATION




