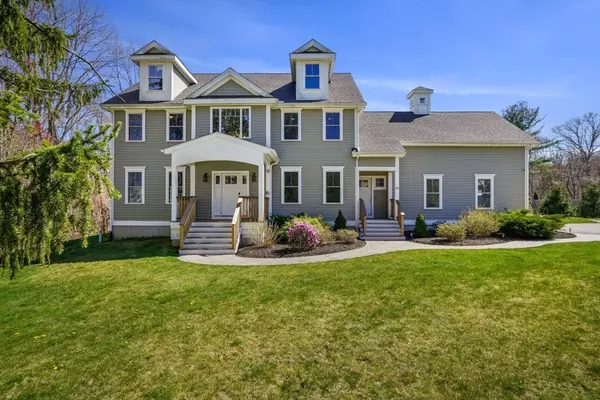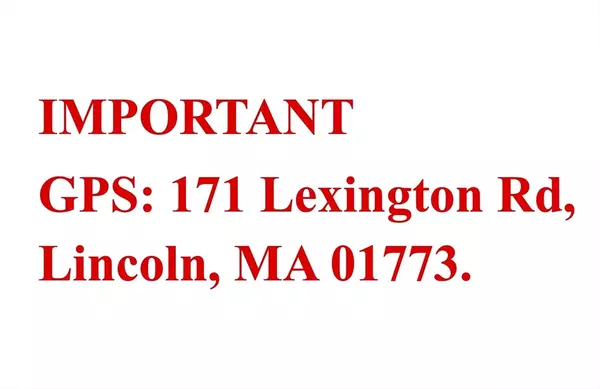For more information regarding the value of a property, please contact us for a free consultation.
169 Lexington Rd Lincoln, MA 01773
Want to know what your home might be worth? Contact us for a FREE valuation!

Our team is ready to help you sell your home for the highest possible price ASAP
Key Details
Sold Price $1,275,000
Property Type Single Family Home
Sub Type Single Family Residence
Listing Status Sold
Purchase Type For Sale
Square Footage 3,000 sqft
Price per Sqft $425
MLS Listing ID 73231875
Sold Date 06/26/24
Style Colonial
Bedrooms 4
Full Baths 2
Half Baths 1
HOA Y/N false
Year Built 2018
Annual Tax Amount $15,144
Tax Year 2024
Lot Size 1.800 Acres
Acres 1.8
Property Description
NOTE: Input 171 Lexington Rd, Lincoln in GPS to find the house. Welcome to your dream home nestled on a picturesque 1.8-acre lot in a serene cul-de-sac setting. This exquisite property boasts meticulous professional landscaping. Step inside this 2018 masterpiece and be greeted by an inviting first floor featuring a formal dining room, a spacious office and elegant living room flooded with natural light with fireplace overlooking the lush backyard. The upscale kitchen, adorned with SS appliances and sleek granite countertops, ideal for culinary enthusiasts and entertaining alike. Ascending to the second level, discover four generously sized bedrooms and two bathrooms, including a lavish master suite with luxurious bath & expansive walk-in closet with additional storage space behind it. With an unfinished basement offering 1400 sqft of potential. Conveniently located close to all amenities. Don't miss your chance to make this your forever home.
Location
State MA
County Middlesex
Zoning R1
Direction Important: GPS input 171 Lexington Rd, Lincoln.
Rooms
Basement Full, Interior Entry, Unfinished
Primary Bedroom Level Second
Dining Room Flooring - Hardwood, Recessed Lighting
Kitchen Flooring - Hardwood, Countertops - Stone/Granite/Solid, Kitchen Island, Cabinets - Upgraded, Open Floorplan, Recessed Lighting, Stainless Steel Appliances, Gas Stove
Interior
Interior Features Entrance Foyer
Heating Forced Air, Propane
Cooling Central Air
Flooring Wood, Tile, Carpet
Fireplaces Number 1
Fireplaces Type Living Room
Appliance Water Heater, Tankless Water Heater, Oven, Dishwasher, Microwave, Range, Refrigerator
Laundry Gas Dryer Hookup, Washer Hookup, First Floor
Exterior
Exterior Feature Porch, Deck - Wood, Rain Gutters
Garage Spaces 2.0
Utilities Available for Gas Range, for Electric Oven, for Gas Dryer, Washer Hookup
Roof Type Shingle
Total Parking Spaces 4
Garage Yes
Building
Lot Description Wooded, Level
Foundation Concrete Perimeter
Sewer Private Sewer
Water Private
Architectural Style Colonial
Others
Senior Community false
Read Less
Bought with Albert J. Sreter • Excel Properties, LLC



