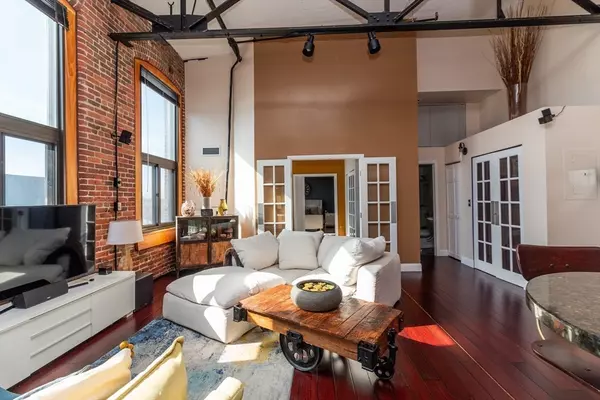For more information regarding the value of a property, please contact us for a free consultation.
320 W 2nd St #509 Boston, MA 02127
Want to know what your home might be worth? Contact us for a FREE valuation!

Our team is ready to help you sell your home for the highest possible price ASAP
Key Details
Sold Price $960,000
Property Type Condo
Sub Type Condominium
Listing Status Sold
Purchase Type For Sale
Square Footage 1,230 sqft
Price per Sqft $780
MLS Listing ID 73214338
Sold Date 06/26/24
Bedrooms 2
Full Baths 2
HOA Fees $825/mo
Year Built 1920
Annual Tax Amount $5,165
Tax Year 2024
Property Description
Fall in love with this stunning, one-of-a-kind penthouse condo located in the Foundry building on the vibrant South Boston/Seaport Border. This home boasts 2 bedrooms, 2 bathrooms, 2 loft spaces, & 2 parking spaces - impressive, right? Experience a perfect blend of modern upgrades & historic charm, w exposed brick, loft spaces, & striking 7+ foot windows. The open concept kitchen & living area create a relaxing living space & makes entertaining a breeze. Enjoy the bonus living area, currently a dining room but versatile (think, remote work, or a 3rd bedroom). The spiral-staircase loft is a trendy office space, while the second loft is great for guests. Storage is abundant, multiple closets w custom shelving. Recent upgrades include a new W/D in-unit, updated flooring/paint throughout, & all 3 HVAC units. A professionally managed, pet friendly building, w an elevator. Truly a gem, in an unbeatable location, minutes to the Seaport, 0.6 miles from Broadway T, major routes & the airport.
Location
State MA
County Suffolk
Area South Boston
Zoning CD
Direction Broadway to F St to W 2nd
Rooms
Basement N
Primary Bedroom Level Main, First
Dining Room Ceiling Fan(s), Beamed Ceilings, Closet/Cabinets - Custom Built, French Doors, Open Floorplan
Kitchen Ceiling Fan(s), Flooring - Stone/Ceramic Tile, Countertops - Upgraded, Kitchen Island, Breakfast Bar / Nook, Lighting - Overhead
Interior
Interior Features Beamed Ceilings, Balcony - Interior, Open Floorplan, Storage, Lighting - Overhead, Loft
Heating Central, Heat Pump, Electric, Unit Control
Cooling Central Air, Heat Pump, Unit Control
Appliance Range, Disposal, Refrigerator, Freezer, Washer/Dryer
Laundry Ceiling - Vaulted, Walk-in Storage, First Floor
Exterior
Exterior Feature City View(s)
Garage Spaces 1.0
Community Features Public Transportation, Shopping, Medical Facility, Highway Access, House of Worship, Private School, Public School, T-Station
Waterfront Description Beach Front,Ocean,1 to 2 Mile To Beach,Beach Ownership(Public)
View Y/N Yes
View City
Roof Type Rubber
Total Parking Spaces 1
Garage Yes
Building
Story 5
Sewer Public Sewer
Water Public
Others
Pets Allowed Yes
Senior Community false
Read Less
Bought with Stephen Connolly • Douglas Elliman Real Estate - The Sarkis Team



