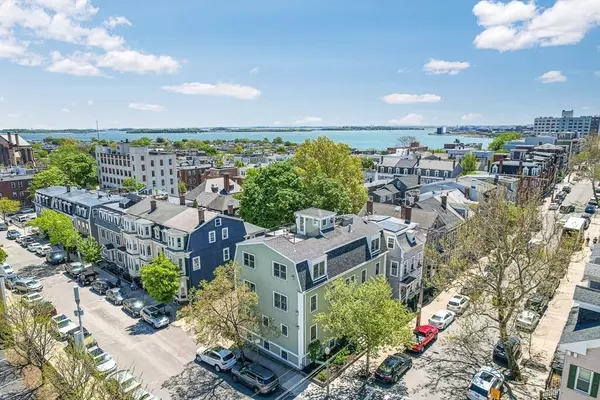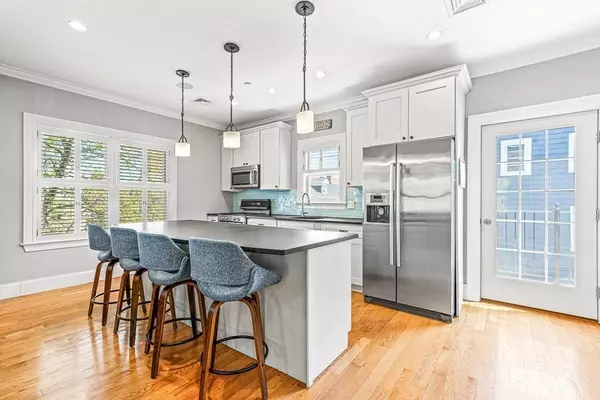For more information regarding the value of a property, please contact us for a free consultation.
46-48 G St #3 Boston, MA 02127
Want to know what your home might be worth? Contact us for a FREE valuation!

Our team is ready to help you sell your home for the highest possible price ASAP
Key Details
Sold Price $1,075,000
Property Type Condo
Sub Type Condominium
Listing Status Sold
Purchase Type For Sale
Square Footage 1,300 sqft
Price per Sqft $826
MLS Listing ID 73238228
Sold Date 06/27/24
Bedrooms 2
Full Baths 1
Half Baths 1
HOA Fees $255/mo
Year Built 1900
Annual Tax Amount $10,519
Tax Year 2024
Lot Size 1,306 Sqft
Acres 0.03
Property Description
Sophisticated & Stylish Southie condo provides all you could ever want in urban living. Situated in a 4-unit building & bathed in natural light, this updated corner residence provides a spacious and open concept floor plan that connects seamlessly with outdoor spaces. Main level boasts a modern chef's kitchen with stainless appliances a large prep island open to the spacious dining and living room with gas fireplace. Perfect for entertaining and integrated living. Access the deck off of the kitchen for al fresco dining or morning coffee. Upstairs there is a stunning primary bedroom with large windows and corner fireplace as well as a sizable secondary bedroom plus full bath. The large private rooftop deck is the perfect place to take in the city skyline & ocean views - the ideal spot for large gatherings. Add a private deeded parking space, central air and heat, gleaming hardwoods and beautiful moldings throughout and you have found the whole package.
Location
State MA
County Suffolk
Area South Boston
Zoning CD
Direction Corner of G St and E 4th St.
Rooms
Basement N
Primary Bedroom Level Second
Dining Room Flooring - Hardwood, Open Floorplan, Recessed Lighting
Kitchen Balcony - Exterior, Kitchen Island, Exterior Access, Open Floorplan, Recessed Lighting, Lighting - Pendant
Interior
Heating Forced Air
Cooling Central Air
Flooring Hardwood
Fireplaces Number 2
Fireplaces Type Living Room, Master Bedroom
Appliance Range, Dishwasher, Refrigerator, Washer, Dryer
Exterior
Exterior Feature Deck, Deck - Roof
Community Features Public Transportation, Shopping, Medical Facility, Laundromat
Total Parking Spaces 1
Garage No
Building
Story 2
Sewer Public Sewer
Water Public
Others
Senior Community false
Read Less
Bought with Gary Lorden • LAER Realty Partners



