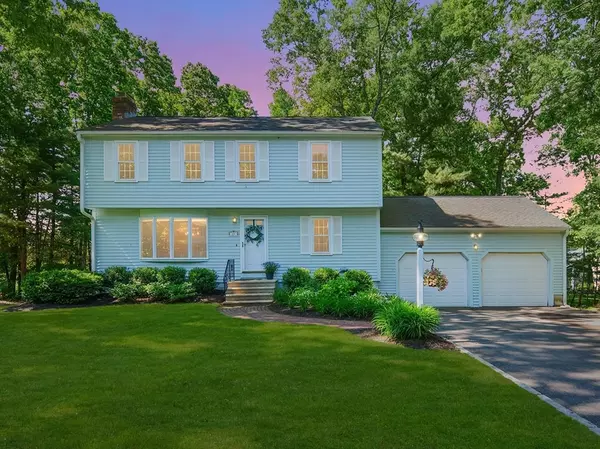For more information regarding the value of a property, please contact us for a free consultation.
15 Mcquarrie Dr. Marlborough, MA 01752
Want to know what your home might be worth? Contact us for a FREE valuation!

Our team is ready to help you sell your home for the highest possible price ASAP
Key Details
Sold Price $650,000
Property Type Single Family Home
Sub Type Single Family Residence
Listing Status Sold
Purchase Type For Sale
Square Footage 1,700 sqft
Price per Sqft $382
MLS Listing ID 73248566
Sold Date 06/28/24
Style Colonial
Bedrooms 4
Full Baths 1
Half Baths 1
HOA Y/N false
Year Built 1979
Annual Tax Amount $5,579
Tax Year 2024
Lot Size 0.570 Acres
Acres 0.57
Property Description
**OPEN HOUSE CANCELLED**OFFER ACCEPTED:This exquisitely maintained 4-bedroom Colonial home, nestled in a serene cul-de-sac, is a true must-see. The heart of the home, the kitchen, showcases elegant ardwood flooring, pristine white cabinetry accented by under-cabinet lighting+stunning updated granite countertops. Hardwood floors extend into the formal dining area, where a slider opens to a spacious, two-tiered deck-offering a perfect vantage point to enjoy the expansive, level backyard, an ideal setting for outdoor gatherings+relaxation. The first floor features a seamless blend of living + family rooms, creating an inviting open floor plan w/versatile living spaces. A stylish half bath equipped with the convenience of first-floor laundry completes this level. The second floor offers four generously sized bedrooms, all with beautiful hardwood floors and abundant natural light and a well-appointed full bathroom. The full basement offers endless possibilities for customization.
Location
State MA
County Middlesex
Zoning res
Direction Note that GPS has the spelling as Macquarrie or Mcquarrie depending on what GPS you use.
Rooms
Family Room Flooring - Wall to Wall Carpet
Basement Full
Primary Bedroom Level Second
Dining Room Flooring - Hardwood
Kitchen Flooring - Hardwood, Flooring - Stone/Ceramic Tile, Pantry, Countertops - Stone/Granite/Solid, Kitchen Island, Cabinets - Upgraded, Recessed Lighting, Slider, Stainless Steel Appliances, Lighting - Pendant
Interior
Heating Baseboard, Oil
Cooling None
Flooring Tile, Hardwood
Fireplaces Number 1
Fireplaces Type Family Room
Appliance Range, Dishwasher, Microwave, Refrigerator, Washer, Dryer
Laundry Flooring - Stone/Ceramic Tile, First Floor
Exterior
Garage Spaces 2.0
Community Features Public Transportation, Shopping, Pool, Tennis Court(s), Park, Walk/Jog Trails, Golf, Medical Facility, Bike Path, Conservation Area, Highway Access, Private School, Public School
Waterfront false
Roof Type Shingle
Parking Type Attached, Off Street
Total Parking Spaces 4
Garage Yes
Building
Lot Description Cul-De-Sac, Wooded
Foundation Concrete Perimeter
Sewer Public Sewer
Water Public
Others
Senior Community false
Read Less
Bought with Lydia Rajunas • RE/MAX Executive Realty
GET MORE INFORMATION




