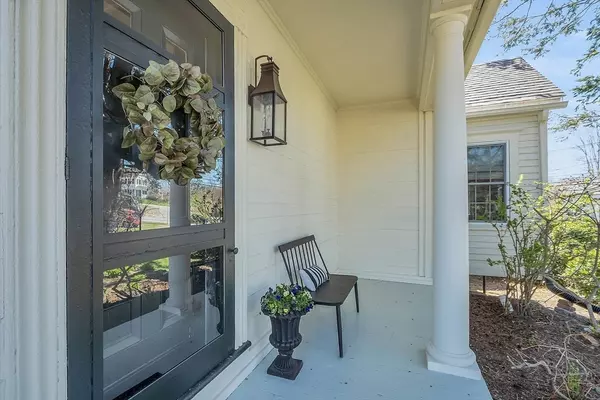For more information regarding the value of a property, please contact us for a free consultation.
47 Center Bridge Rd Lancaster, MA 01523
Want to know what your home might be worth? Contact us for a FREE valuation!

Our team is ready to help you sell your home for the highest possible price ASAP
Key Details
Sold Price $725,000
Property Type Single Family Home
Sub Type Single Family Residence
Listing Status Sold
Purchase Type For Sale
Square Footage 2,030 sqft
Price per Sqft $357
MLS Listing ID 73228155
Sold Date 06/27/24
Style Antique
Bedrooms 4
Full Baths 3
HOA Y/N false
Year Built 1800
Annual Tax Amount $10,409
Tax Year 2023
Lot Size 1.000 Acres
Acres 1.0
Property Description
WOW is all you can say about this well loved Antique in South Lancaster. A short walk from the historic town green, this home is a true gem. The expansive floorplan hosts a beautiful updated kitchen, 3 recently updated bathrooms, a first floor main bedroom and an entire lower level that opens up to a gorgeous patio and backyard. Gleaming hardwood floors go throughout the home. Recently updated windows highlight the abundance of natural light. The 2 bedrooms on the 2nd floor are large and filled with character details. The lower level offers an additional 1000 sq ft of space. You will find a large office with pellet stove, a large family room, and the 4th bedroom and full bath. The backyard is truly a treasure and the homeowners pride of ownership continues with the beautiful landscaping, including gardens, mature shrubbery and water features, which includes a koi pond. There is also a large gazebo, firepit.
Location
State MA
County Worcester
Area South Lancaster
Zoning Res
Direction Use GPS. House is at the corner of Rt 70 and Center Bridge Rd.
Rooms
Basement Full, Finished, Walk-Out Access, Interior Entry
Primary Bedroom Level First
Interior
Interior Features Library, Office
Heating Baseboard, Oil, Pellet Stove
Cooling None
Flooring Tile, Hardwood
Fireplaces Number 2
Appliance Solar Hot Water, Oven, Dishwasher, Range, Refrigerator
Laundry In Basement, Electric Dryer Hookup, Washer Hookup
Exterior
Exterior Feature Porch, Patio, Rain Gutters, Fenced Yard, Gazebo
Garage Spaces 2.0
Fence Fenced/Enclosed, Fenced
Community Features Park, Walk/Jog Trails, Stable(s), Golf, Medical Facility, Laundromat, Bike Path, Conservation Area, House of Worship, Public School
Utilities Available for Gas Range, for Electric Oven, for Electric Dryer, Washer Hookup
Waterfront false
Roof Type Shingle
Parking Type Attached, Garage Door Opener, Off Street
Total Parking Spaces 5
Garage Yes
Building
Lot Description Corner Lot, Cleared, Gentle Sloping
Foundation Stone, Brick/Mortar
Sewer Private Sewer
Water Public
Others
Senior Community false
Read Less
Bought with The Eisnor Team • William Raveis R.E. & Home Services
GET MORE INFORMATION




