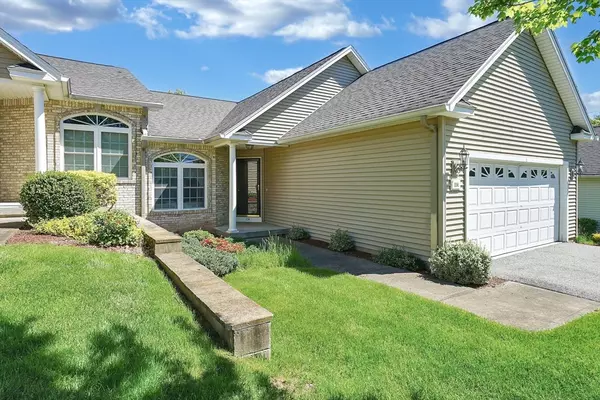For more information regarding the value of a property, please contact us for a free consultation.
114 Canterbury Way #114 West Springfield, MA 01089
Want to know what your home might be worth? Contact us for a FREE valuation!

Our team is ready to help you sell your home for the highest possible price ASAP
Key Details
Sold Price $445,000
Property Type Condo
Sub Type Condominium
Listing Status Sold
Purchase Type For Sale
Square Footage 1,793 sqft
Price per Sqft $248
MLS Listing ID 73236038
Sold Date 06/28/24
Bedrooms 2
Full Baths 3
HOA Fees $330/mo
Year Built 2006
Annual Tax Amount $7,720
Tax Year 2024
Property Description
This well maintained 2 bed, 3 bath, end unit condo w/ a 2 car garage, located in Canterbury Woods, a desirable 55+ Community. As you step inside, you’re greeted with a spacious open concept floor plan, where hardwood floors grace every inch of the home. The seamless flow from the kitchen to the dining area and living room makes entertaining a delight. The kitchen boasts granite countertops & a breakfast bar. As you enter into the dining room & main living area, you’ll find vaulted ceilings, a fireplace & french doors leading into the perfect bonus space or office! Off the living room you’ll find the spacious primary suite with an ensuite bathroom & 2 walk-in closets. The 2nd bedroom features a walk-in closet and leads right into the main bath & first floor laundry room - making it great for hosting guests! In the basement, you’ll find a great entertaining space, a 2nd fireplace, a 3rd bath, an addition room with storage.This is one you won't want to miss!
Location
State MA
County Hampden
Zoning RES
Direction Off of Piper Rd - Use GPS.
Rooms
Basement Y
Primary Bedroom Level Main, First
Dining Room Vaulted Ceiling(s), Flooring - Hardwood, Open Floorplan
Kitchen Flooring - Hardwood, Countertops - Stone/Granite/Solid, Breakfast Bar / Nook, Open Floorplan
Interior
Interior Features Bonus Room, Central Vacuum
Heating Forced Air, Natural Gas
Cooling Central Air
Flooring Tile, Carpet, Hardwood, Flooring - Hardwood
Fireplaces Number 2
Fireplaces Type Living Room
Appliance Range, Dishwasher, Microwave, Refrigerator, Washer, Dryer
Laundry Main Level, First Floor, In Unit
Exterior
Exterior Feature Porch, Patio
Garage Spaces 2.0
Community Features Public Transportation, Shopping, Park, Golf, Highway Access, Public School, Adult Community
Utilities Available for Electric Range
Waterfront false
Roof Type Shingle
Parking Type Attached, Off Street, Paved
Total Parking Spaces 4
Garage Yes
Building
Story 1
Sewer Public Sewer
Water Public
Others
Pets Allowed Yes w/ Restrictions
Senior Community true
Read Less
Bought with Micki L. Sanderson • Delap Real Estate LLC
GET MORE INFORMATION




