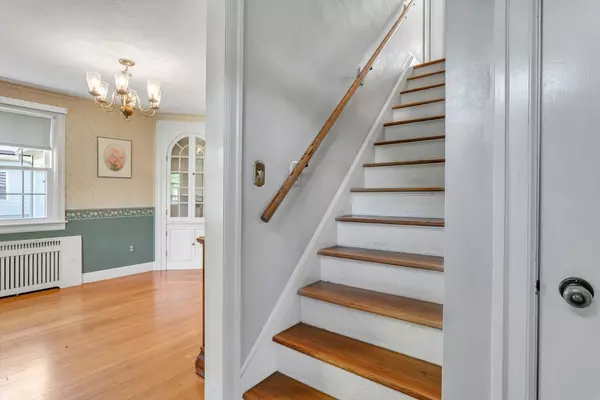For more information regarding the value of a property, please contact us for a free consultation.
1271 Plumtree Rd Springfield, MA 01119
Want to know what your home might be worth? Contact us for a FREE valuation!

Our team is ready to help you sell your home for the highest possible price ASAP
Key Details
Sold Price $313,000
Property Type Single Family Home
Sub Type Single Family Residence
Listing Status Sold
Purchase Type For Sale
Square Footage 1,176 sqft
Price per Sqft $266
MLS Listing ID 73241954
Sold Date 06/28/24
Style Cape
Bedrooms 2
Full Baths 1
Half Baths 1
HOA Y/N false
Year Built 1940
Annual Tax Amount $4,276
Tax Year 2023
Lot Size 0.680 Acres
Acres 0.68
Property Description
Nestled in a serene neighborhood, this home is a true gem that seamlessly blends timeless elegance with modern comforts. Step inside to discover two inviting fireplaces that create a cozy ambiance, complemented by the rich warmth of hardwood floors that flow throughout the living spaces. Embrace outdoor living at its finest in this property's enchanting outdoor spaces. The deck provides a perfect setting for hosting gatherings or simply unwinding amidst the beauty of nature. Adjacent to the deck, the sun porch beckons you to bask in the sunlight and savor moments of peace and serenity offering a tranquil retreat for relaxation and enjoyment. This home is designed for versatility and convenience, featuring a finished basement that expands the living area to accommodate various needs, whether it be a home office, gym, or entertainment space. The 2-car garage offers ample parking and storage space, ensuring organization and functionality.
Location
State MA
County Hampden
Zoning R1
Direction Wilbraham Rd to Plumtree Rd
Rooms
Family Room Flooring - Vinyl
Basement Full, Partially Finished
Primary Bedroom Level Second
Dining Room Flooring - Hardwood
Kitchen Flooring - Stone/Ceramic Tile, Kitchen Island
Interior
Interior Features Sun Room
Heating Steam, Natural Gas
Cooling None
Flooring Wood, Tile, Carpet, Flooring - Stone/Ceramic Tile
Fireplaces Number 2
Fireplaces Type Family Room, Living Room
Appliance Gas Water Heater, Range, Dishwasher, Refrigerator, Washer, Dryer
Laundry In Basement
Exterior
Exterior Feature Porch - Enclosed, Deck - Composite
Garage Spaces 2.0
Community Features Public Transportation, Shopping, Golf
Utilities Available for Gas Range
Waterfront false
Roof Type Shingle
Parking Type Attached, Paved Drive, Off Street
Total Parking Spaces 3
Garage Yes
Building
Foundation Other
Sewer Public Sewer
Water Public
Others
Senior Community false
Read Less
Bought with The Aimee Kelly Crew • eXp Realty
GET MORE INFORMATION




