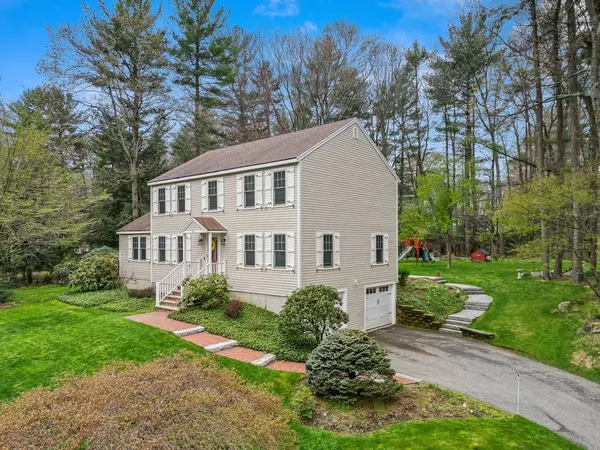For more information regarding the value of a property, please contact us for a free consultation.
34 Tower Hill Rd North Reading, MA 01864
Want to know what your home might be worth? Contact us for a FREE valuation!

Our team is ready to help you sell your home for the highest possible price ASAP
Key Details
Sold Price $1,100,000
Property Type Single Family Home
Sub Type Single Family Residence
Listing Status Sold
Purchase Type For Sale
Square Footage 2,334 sqft
Price per Sqft $471
Subdivision Eisenhaur Estates
MLS Listing ID 73232358
Sold Date 06/28/24
Style Colonial
Bedrooms 4
Full Baths 2
Half Baths 1
HOA Y/N false
Year Built 1983
Annual Tax Amount $10,645
Tax Year 2024
Lot Size 0.920 Acres
Acres 0.92
Property Description
REVISED OFFER DEADLINE 5/5. This colonial is walkable to Batchelder El., easy access points north and south. Nearly 1 acre treed for maximum privacy, and a seat on the newer paver patio at the back door of this perfectly sized 2 story colonial overlooks an expansive rear yard. New east-facing covered entry, exterior of home is high quality cement board with PVC trim. Yard is the perfect combination of lawn, gardens and shade trees. ALL THE SPACE YOU NEED and where you want it, Updates include 3 newer tile floor baths, hardwood floors in many rooms, center island kitchen open to dining room with an adjacent family room with dramatic ceiling and woodburning fireplace w insert. You'll love the look and feel of the sunroom with window wall. There's a home office plus 4 bedrooms, comfortable LED recessed ceiling lighting, and newer Andersen windows. Boiler updated and radon remediation added. Main living stays comfortable on hot days with minisplit. MAKE IT YOUR HOME
Location
State MA
County Middlesex
Zoning RA
Direction Off Haverhill St to Eisenhaur or Hill St to Tower Hill
Rooms
Family Room Ceiling Fan(s), Vaulted Ceiling(s), Flooring - Hardwood, Exterior Access, Open Floorplan, Lighting - Overhead
Basement Full, Bulkhead
Primary Bedroom Level Second
Dining Room Flooring - Hardwood, Lighting - Overhead
Kitchen Flooring - Stone/Ceramic Tile, Countertops - Stone/Granite/Solid, Kitchen Island, Recessed Lighting, Stainless Steel Appliances, Lighting - Pendant
Interior
Interior Features Slider, Office, Sun Room, Entry Hall
Heating Baseboard, Electric Baseboard, Oil, Ductless
Cooling Heat Pump, Ductless
Flooring Tile, Carpet, Marble, Hardwood, Flooring - Hardwood
Fireplaces Number 1
Fireplaces Type Family Room
Appliance Water Heater, Range, Dishwasher, Refrigerator
Laundry Electric Dryer Hookup, Washer Hookup, First Floor
Exterior
Exterior Feature Patio, Storage, Screens, Garden
Garage Spaces 2.0
Community Features Walk/Jog Trails, Conservation Area, Public School
Utilities Available for Electric Range, for Electric Dryer, Washer Hookup
Waterfront false
Roof Type Shingle
Parking Type Under, Garage Door Opener, Garage Faces Side, Paved Drive, Off Street, Paved
Total Parking Spaces 4
Garage Yes
Building
Lot Description Wooded
Foundation Concrete Perimeter
Sewer Inspection Required for Sale
Water Public
Schools
Elementary Schools Batchelder
Others
Senior Community false
Read Less
Bought with William B. Hoey • RE/MAX Renaissance Inc.
GET MORE INFORMATION




