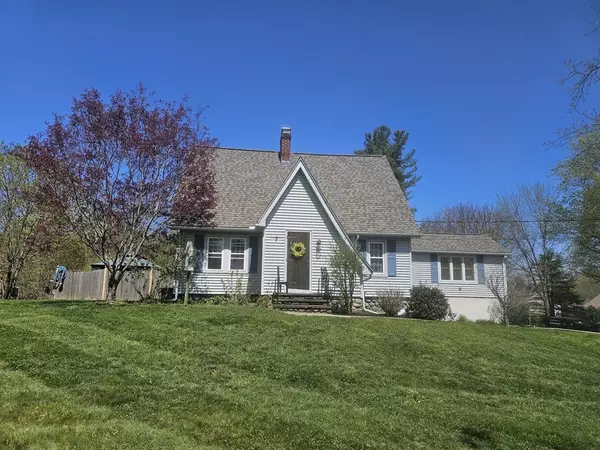For more information regarding the value of a property, please contact us for a free consultation.
532 Shrewsbury Street Holden, MA 01520
Want to know what your home might be worth? Contact us for a FREE valuation!

Our team is ready to help you sell your home for the highest possible price ASAP
Key Details
Sold Price $590,000
Property Type Single Family Home
Sub Type Single Family Residence
Listing Status Sold
Purchase Type For Sale
Square Footage 1,720 sqft
Price per Sqft $343
MLS Listing ID 73231944
Sold Date 06/26/24
Style Cape
Bedrooms 3
Full Baths 1
Half Baths 1
HOA Y/N false
Year Built 1935
Annual Tax Amount $6,034
Tax Year 2024
Lot Size 2.230 Acres
Acres 2.23
Property Description
Just listed Holden! Sunny and inviting 7 room 3 bedroom Cape set back on incredible 2 acre+ lot, an outdoor oasis playground! Hardwoods throughout. Front to back living room with wood burning fireplace, separate dining room with built in hutch. Walnut cabinet packed kitchen with soapstone counters, farmers sink and stainless appliances. Kitchen opens to tiled family room boasting cathedral ceiling and gas fireplace with french doors leading to the backyard, via composite deck. Verdant yard with patio surrounded inground, heated salt water swimming pool. New pool liner. Perennial gardens just beginning to bloom! Hot tub. Outdoor shower. Large shaded pergola sitting area. Fire pit. Acres of open yard in back with wooded buffer zone. Electronic dog fence. Updated baths. Roof 2022. Replacement windows, new mini splits for heating and air conditioning and new heat pumps. Fantastic Holden location, close to West Boylston/Worc line, minutes to Rtes 190, 290, and Rte 12.
Location
State MA
County Worcester
Zoning R15
Direction Malden St to Shrewsbury St
Rooms
Family Room Vaulted Ceiling(s), Flooring - Stone/Ceramic Tile, French Doors, Deck - Exterior, Exterior Access
Basement Full, Walk-Out Access, Interior Entry, Garage Access, Unfinished
Primary Bedroom Level Second
Dining Room Closet/Cabinets - Custom Built, Wainscoting, Crown Molding
Kitchen Flooring - Vinyl, Countertops - Stone/Granite/Solid, Countertops - Upgraded, Cabinets - Upgraded, Recessed Lighting, Stainless Steel Appliances, Gas Stove
Interior
Heating Steam, Heat Pump, Natural Gas, Air Source Heat Pumps (ASHP), Ductless
Cooling Ductless
Flooring Tile, Vinyl, Hardwood
Fireplaces Number 2
Fireplaces Type Family Room, Living Room
Appliance Gas Water Heater, Range, Dishwasher, Disposal, Microwave, Refrigerator
Laundry First Floor, Gas Dryer Hookup, Electric Dryer Hookup
Exterior
Exterior Feature Deck - Composite, Patio, Pool - Inground, Pool - Inground Heated, Cabana, Rain Gutters, Hot Tub/Spa, Garden, Invisible Fence, Outdoor Shower, Stone Wall
Garage Spaces 1.0
Fence Invisible
Pool In Ground, Pool - Inground Heated
Community Features Shopping, Park, Golf, Highway Access, Public School
Utilities Available for Gas Range, for Gas Dryer, for Electric Dryer
Waterfront false
Roof Type Shingle
Parking Type Under, Off Street
Total Parking Spaces 10
Garage Yes
Private Pool true
Building
Lot Description Wooded, Level
Foundation Stone
Sewer Public Sewer
Water Public
Others
Senior Community false
Read Less
Bought with Zack Harwood Real Estate Group • Berkshire Hathaway HomeServices Warren Residential
GET MORE INFORMATION




