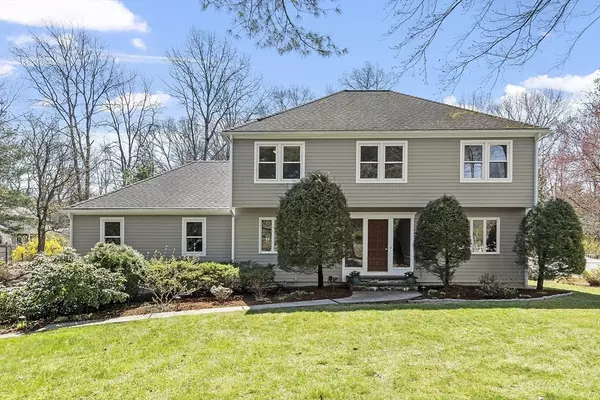For more information regarding the value of a property, please contact us for a free consultation.
27 Buckmaster Dr Concord, MA 01742
Want to know what your home might be worth? Contact us for a FREE valuation!

Our team is ready to help you sell your home for the highest possible price ASAP
Key Details
Sold Price $1,480,000
Property Type Single Family Home
Sub Type Single Family Residence
Listing Status Sold
Purchase Type For Sale
Square Footage 3,290 sqft
Price per Sqft $449
MLS Listing ID 73228143
Sold Date 06/28/24
Style Colonial
Bedrooms 4
Full Baths 2
Half Baths 1
HOA Y/N false
Year Built 1979
Annual Tax Amount $16,086
Tax Year 2024
Lot Size 0.620 Acres
Acres 0.62
Property Description
Welcome to this inviting four bedroom home on a cul-de-sac in a vibrant Concord neighborhood! Embrace the warmth and comfort of this beautiful home with a European-inspired kitchen boasting a charming exposed brick arch over the sink. The spacious family room features a soaring cathedral ceiling and a cozy wood stove, leading seamlessly to a screened-in porch and deck, perfect for entertaining or relaxing while enjoying the idyllic views of the lush, professionally landscaped yard. A picturesque long driveway, adorned with meticulously maintained plantings, guides you to this private oasis. Inside, the floor plan flows effortlessly, ideal for gatherings. For added versatility, the partially finished basement includes an extra bonus room, providing endless possibilities. Nestled near West Concord Village, this exceptional property offers gracious living in a desirable location. Capture the opportunity to create lasting memories and everyday joys in this gorgeous home!
Location
State MA
County Middlesex
Zoning Res B
Direction Buckmaster is located off of Hill Street in West Concord. Please do not use GPS location on Google.
Rooms
Family Room Vaulted Ceiling(s), Flooring - Hardwood, Recessed Lighting, Slider, Lighting - Overhead
Basement Full, Partially Finished, Interior Entry
Primary Bedroom Level Second
Dining Room Flooring - Hardwood, Lighting - Overhead
Kitchen Flooring - Hardwood, Window(s) - Bay/Bow/Box, Countertops - Stone/Granite/Solid, Deck - Exterior, Recessed Lighting, Slider, Stainless Steel Appliances, Lighting - Pendant, Lighting - Overhead
Interior
Interior Features Office, Foyer, Mud Room, Bonus Room
Heating Baseboard, Oil, Wood Stove
Cooling Window Unit(s), None, Whole House Fan
Flooring Carpet, Hardwood, Flooring - Hardwood, Flooring - Stone/Ceramic Tile, Flooring - Wall to Wall Carpet, Flooring - Vinyl
Fireplaces Number 1
Fireplaces Type Family Room
Appliance Water Heater, Oven, Dishwasher, Range, Refrigerator
Laundry Flooring - Stone/Ceramic Tile, Electric Dryer Hookup, Lighting - Overhead, First Floor, Washer Hookup
Exterior
Exterior Feature Porch - Screened, Deck, Deck - Composite, Rain Gutters, Professional Landscaping, Screens, Fruit Trees
Garage Spaces 2.0
Community Features Public Transportation, Shopping, Park, Walk/Jog Trails, Medical Facility, Bike Path, Conservation Area, Highway Access, House of Worship, Private School, Public School, T-Station
Utilities Available for Electric Range, for Electric Oven, for Electric Dryer, Washer Hookup
Roof Type Shingle
Total Parking Spaces 4
Garage Yes
Building
Lot Description Cul-De-Sac, Wooded
Foundation Concrete Perimeter
Sewer Private Sewer
Water Public
Schools
Elementary Schools Thoreau
Middle Schools Concord Middle
High Schools Cchs
Others
Senior Community false
Acceptable Financing Contract
Listing Terms Contract
Read Less
Bought with Kathleen Winslow • Barrett Sotheby's International Realty
GET MORE INFORMATION




