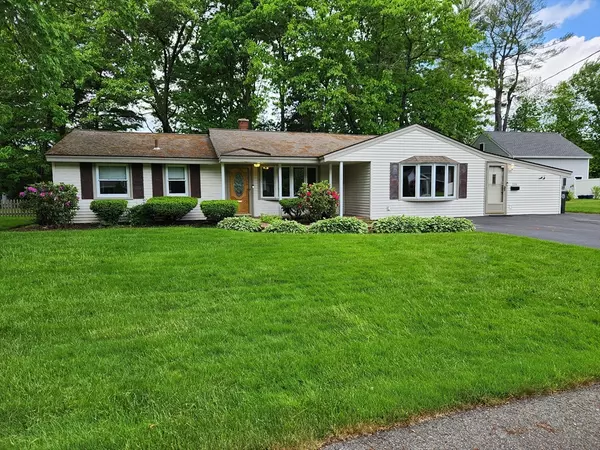For more information regarding the value of a property, please contact us for a free consultation.
126 Burley Danvers, MA 01923
Want to know what your home might be worth? Contact us for a FREE valuation!

Our team is ready to help you sell your home for the highest possible price ASAP
Key Details
Sold Price $595,000
Property Type Single Family Home
Sub Type Single Family Residence
Listing Status Sold
Purchase Type For Sale
Square Footage 1,376 sqft
Price per Sqft $432
Subdivision Woodvale
MLS Listing ID 73243329
Sold Date 07/02/24
Style Ranch
Bedrooms 3
Full Baths 1
HOA Y/N false
Year Built 1960
Annual Tax Amount $6,418
Tax Year 2023
Lot Size 0.410 Acres
Acres 0.41
Property Description
Showing for Back-Up offer!!!Well maintained 3 bedroom, 1 bath home in desirable Woodvale neighborhood. Huge eat-in kitchen with island, plenty of oak cabinets, tile flooring and stone counter tops. Large light and bright family room with hardwood, built-in bar, recessed lights and bay window. Formal living room/dining room with hardwood and bay window. 3/4 Bath has walk in shower, granite counter, and tile. Attached workshop/storage is freshly painted with new carpet. Park-like private, fenced in yard with two sheds for all your storage needs. Welcome Home!! Listing agent is related to seller.
Location
State MA
County Essex
Zoning residentia
Direction 126 Burley Street Danvers
Rooms
Family Room Flooring - Wood, Window(s) - Bay/Bow/Box, Lighting - Overhead
Kitchen Ceiling Fan(s), Flooring - Stone/Ceramic Tile, Dining Area, Countertops - Stone/Granite/Solid, Countertops - Upgraded, Kitchen Island, Exterior Access, Open Floorplan, Slider, Lighting - Overhead
Interior
Heating Baseboard, Oil
Cooling Central Air
Flooring Wood, Tile, Carpet, Hardwood, Wood Laminate
Appliance Water Heater, Tankless Water Heater, Range, Dishwasher, Disposal, Microwave, Refrigerator, Washer, Dryer, Plumbed For Ice Maker
Laundry First Floor, Electric Dryer Hookup, Washer Hookup
Exterior
Exterior Feature Patio, Covered Patio/Deck, Rain Gutters, Storage, Screens, Fenced Yard
Fence Fenced
Community Features Park, Walk/Jog Trails, Highway Access, Public School, Sidewalks
Utilities Available for Electric Range, for Electric Oven, for Electric Dryer, Washer Hookup, Icemaker Connection
Roof Type Shingle
Total Parking Spaces 4
Garage No
Building
Lot Description Wooded, Level
Foundation Slab
Sewer Public Sewer
Water Public
Architectural Style Ranch
Schools
Elementary Schools Danvers
Middle Schools Danvers
High Schools Danvers
Others
Senior Community false
Acceptable Financing Contract
Listing Terms Contract
Read Less
Bought with Michael Sulprizio • Sulprizio Real Estate



