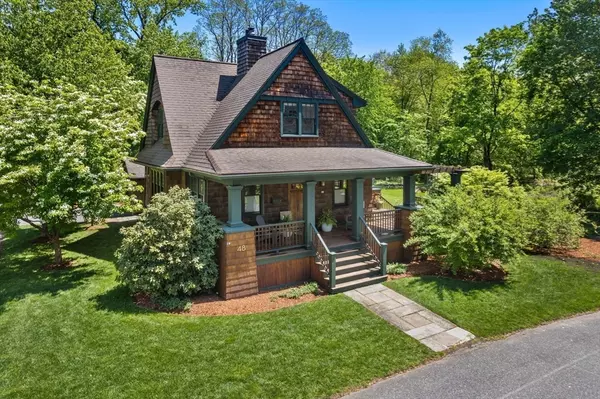For more information regarding the value of a property, please contact us for a free consultation.
48 Water Street Natick, MA 01760
Want to know what your home might be worth? Contact us for a FREE valuation!

Our team is ready to help you sell your home for the highest possible price ASAP
Key Details
Sold Price $1,475,000
Property Type Single Family Home
Sub Type Single Family Residence
Listing Status Sold
Purchase Type For Sale
Square Footage 1,977 sqft
Price per Sqft $746
MLS Listing ID 73244299
Sold Date 07/01/24
Style Craftsman
Bedrooms 4
Full Baths 2
Half Baths 1
HOA Y/N false
Year Built 2005
Annual Tax Amount $12,651
Tax Year 2024
Lot Size 0.280 Acres
Acres 0.28
Property Description
This custom built Craftsman South Natick home on the banks of the Charles River is not to be missed. Front entryway wrap-around mahogany deck with pergola sets the space for this amazing location and home. Open first floor with beautiful sun drenched views towards the Charles. Kitchen thoughtfully designed with stainless counters and island with a marble backsplash. French doors from the kitchen to second wrap-around deck to enjoy even more views. The primary bedroom on the second floor offers walk-in closet with spectacular private bath including soaking tub, steam shower & gas fireplace! Two additional bedrooms on the second floor with a hall bath. There is a first floor bedroom that is used as an office or guest room. Plenty of storage in the basement plus a one-car garage and storage under the decks. Great for storing your kayak or canoe to take on trips down the Charles River. This idyllic location in South Natick is just minutes to Elm Bank & Wellesley Square.
Location
State MA
County Middlesex
Area South Natick
Zoning RSA
Direction Eliot Street (Route 16) to Water Street
Rooms
Basement Full, Interior Entry, Bulkhead, Sump Pump, Concrete, Unfinished
Primary Bedroom Level Second
Dining Room Window(s) - Picture
Kitchen Flooring - Hardwood, Balcony / Deck, Countertops - Upgraded, French Doors, Kitchen Island, Deck - Exterior, Exterior Access, Open Floorplan
Interior
Heating Forced Air, Oil
Cooling Central Air
Flooring Wood
Fireplaces Number 2
Fireplaces Type Dining Room
Appliance Range, Refrigerator, Washer, Dryer
Laundry First Floor, Electric Dryer Hookup
Exterior
Exterior Feature Porch, Deck, Deck - Wood, Deck - Composite
Garage Spaces 1.0
Utilities Available for Electric Range, for Electric Oven, for Electric Dryer
Waterfront Description Waterfront,River,Frontage,Direct Access,Public
Roof Type Shingle
Total Parking Spaces 2
Garage Yes
Building
Lot Description Corner Lot, Flood Plain
Foundation Concrete Perimeter
Sewer Public Sewer
Water Public
Architectural Style Craftsman
Schools
Elementary Schools Memorial
Middle Schools Kennedy
High Schools Natick
Others
Senior Community false
Read Less
Bought with Ann Cohen • Barrett Sotheby's International Realty



