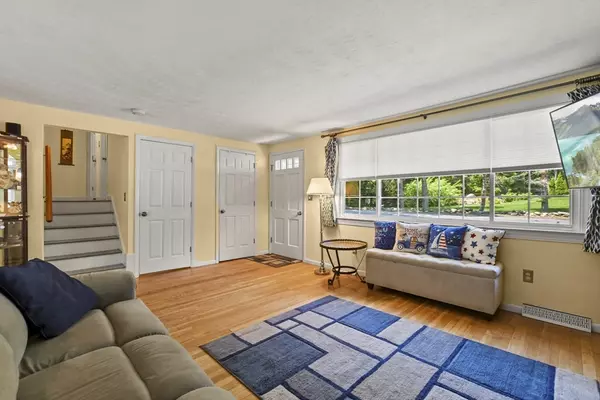For more information regarding the value of a property, please contact us for a free consultation.
264 Brigham Street Marlborough, MA 01752
Want to know what your home might be worth? Contact us for a FREE valuation!

Our team is ready to help you sell your home for the highest possible price ASAP
Key Details
Sold Price $620,000
Property Type Single Family Home
Sub Type Single Family Residence
Listing Status Sold
Purchase Type For Sale
Square Footage 1,598 sqft
Price per Sqft $387
MLS Listing ID 73244326
Sold Date 07/02/24
Bedrooms 4
Full Baths 2
HOA Y/N false
Year Built 1960
Annual Tax Amount $4,541
Tax Year 2024
Lot Size 0.310 Acres
Acres 0.31
Property Description
Nestled on a scenic road, this updated multi-level home offers the perfect blend of style and functionality. Featuring a bright and spacious kitchen with granite countertops and stainless steel appliances, a delightful dining area overlooking a stunning backyard oasis, and a newly renovated walk out lower level family room with an additional bedroom or office and full bath, this home is perfect for entertaining and relaxation. Unwind on the newer deck, soak in the shade of the floating gazebo, or gather around the firepit – the expansive backyard offers the ideal escape for summer nights. Upstairs, three generous bedrooms boast hardwood floors throughout, while the home's convenient location keeps you close to major routes, stores, schools and restaurants. Please see attached sheet for all the numerous upgrades that this home has! Open house Friday 4-5:30, Sat & Sun 11 to 1
Location
State MA
County Middlesex
Zoning R
Direction Maple Street to Mill Street to Brigham Street
Rooms
Family Room Flooring - Vinyl, Cable Hookup, Recessed Lighting, Wainscoting
Basement Finished, Walk-Out Access, Interior Entry, Sump Pump
Primary Bedroom Level Second
Kitchen Flooring - Stone/Ceramic Tile, Window(s) - Bay/Bow/Box, Dining Area, Countertops - Stone/Granite/Solid, Deck - Exterior, Stainless Steel Appliances, Wainscoting
Interior
Heating Forced Air, Oil, Electric
Cooling Window Unit(s), None
Flooring Tile, Vinyl, Hardwood
Fireplaces Number 1
Fireplaces Type Living Room
Appliance Electric Water Heater, Water Heater, Range, Dishwasher, Disposal, Microwave, Other
Laundry Electric Dryer Hookup, Washer Hookup, In Basement
Exterior
Exterior Feature Deck, Deck - Wood, Patio, Rain Gutters, Storage, Screens, Garden, Stone Wall
Community Features Public Transportation, Shopping, Golf, Conservation Area, Highway Access, Public School
Utilities Available for Electric Range, for Electric Dryer, Washer Hookup
Waterfront false
View Y/N Yes
View Scenic View(s)
Roof Type Shingle
Parking Type Paved Drive, Off Street, Paved
Total Parking Spaces 4
Garage No
Building
Lot Description Level
Foundation Concrete Perimeter
Sewer Public Sewer
Water Public
Schools
Elementary Schools Marlb. Public
Middle Schools Marlb. Public
High Schools Marlb. Public
Others
Senior Community false
Read Less
Bought with Gundersheim Group Real Estate • Commonwealth Standard Realty Advisors
GET MORE INFORMATION




