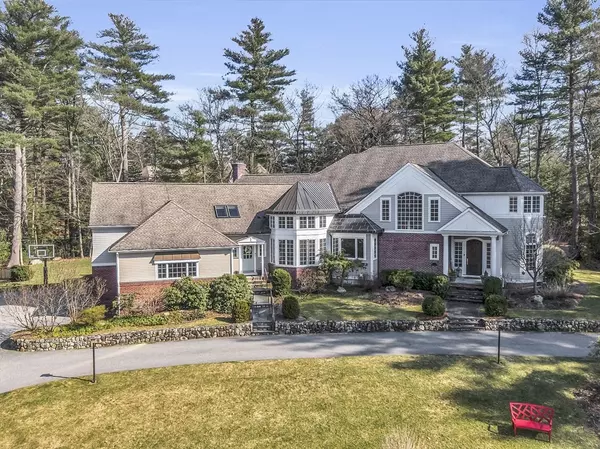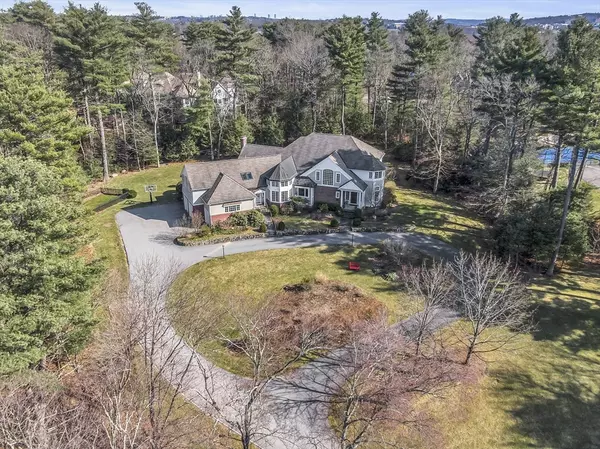For more information regarding the value of a property, please contact us for a free consultation.
4 Stratford Way Lincoln, MA 01773
Want to know what your home might be worth? Contact us for a FREE valuation!

Our team is ready to help you sell your home for the highest possible price ASAP
Key Details
Sold Price $2,920,125
Property Type Single Family Home
Sub Type Single Family Residence
Listing Status Sold
Purchase Type For Sale
Square Footage 8,287 sqft
Price per Sqft $352
MLS Listing ID 73221962
Sold Date 07/02/24
Style Colonial,Contemporary
Bedrooms 5
Full Baths 4
Half Baths 3
HOA Fees $80/ann
HOA Y/N true
Year Built 1999
Annual Tax Amount $32,848
Tax Year 2024
Lot Size 1.950 Acres
Acres 1.95
Property Description
Welcome to your dream home! Nestled in a picturesque setting and boasting luxurious amenities, this magnificent country home offers a lifestyle of unparalleled comfort and sophistication. Step into the excitement of soaring ceilings that create a sense of spaciousness & airiness throughout. Culinary enthusiasts will delight in the fully renovated kitchen, equipped with top-of-the-line appliances, exquisite cabinetry & oversized island. The 2-story family room affords a great gathering space, and the stunning office makes work from home a treat. The gracious living & dining rooms convey an elegant feel. With a generous total of 5 bedrooms & 4 full baths, this home provides ample space for relaxation & privacy. The main suite offers a sumptuous bath, walk-in closet & study. Experience ultimate entertainment in the lower level with a wine cellar, home theatre, gym & game room. Situated in a highly coveted location, this property offers the perfect blend of tranquility & convenience.
Location
State MA
County Middlesex
Zoning R1
Direction Trapelo Road to Stratford Way
Rooms
Family Room Cathedral Ceiling(s), Flooring - Hardwood, French Doors, Open Floorplan
Basement Full, Partially Finished, Garage Access
Primary Bedroom Level Second
Dining Room Flooring - Hardwood, French Doors, Wet Bar
Kitchen Cathedral Ceiling(s), Closet/Cabinets - Custom Built, Flooring - Stone/Ceramic Tile, Window(s) - Bay/Bow/Box, Dining Area, Pantry, Countertops - Stone/Granite/Solid, Kitchen Island, Open Floorplan, Remodeled
Interior
Interior Features Closet/Cabinets - Custom Built, Bathroom - With Shower Stall, Steam / Sauna, Bathroom - Half, Wet bar, Home Office, Study, Media Room, Wine Cellar, Exercise Room, Game Room, Central Vacuum, Wet Bar
Heating Central, Forced Air, Natural Gas, Fireplace(s)
Cooling Central Air
Flooring Tile, Carpet, Hardwood, Flooring - Hardwood, Flooring - Wall to Wall Carpet
Fireplaces Number 3
Fireplaces Type Family Room, Living Room, Master Bedroom
Appliance Gas Water Heater, Oven, Dishwasher, Microwave, Range, Refrigerator, Freezer, Washer, Dryer
Laundry First Floor
Exterior
Exterior Feature Patio, Rain Gutters
Garage Spaces 4.0
Community Features Public Transportation, Shopping, Park, Walk/Jog Trails, Medical Facility, Bike Path, Conservation Area, Highway Access, House of Worship, Private School, Public School
Utilities Available for Gas Range, for Electric Oven
View Y/N Yes
View Scenic View(s)
Roof Type Shingle,Metal
Total Parking Spaces 12
Garage Yes
Building
Lot Description Cul-De-Sac
Foundation Concrete Perimeter
Sewer Inspection Required for Sale, Private Sewer
Water Public
Architectural Style Colonial, Contemporary
Schools
Elementary Schools Lincoln Campus
Middle Schools Lincoln Campus
High Schools Lsrhs
Others
Senior Community false
Acceptable Financing Contract
Listing Terms Contract
Read Less
Bought with Heather B. Murphy • Keller Williams Realty Boston Northwest



