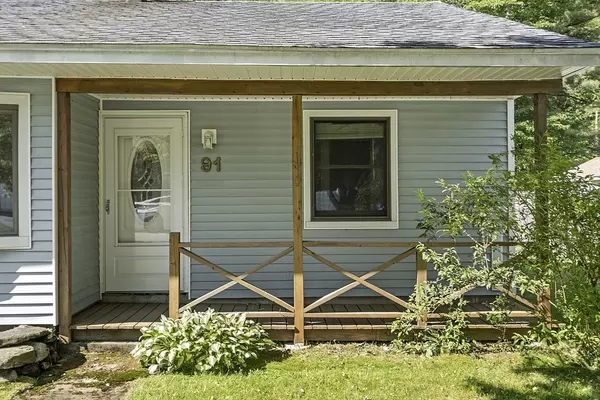For more information regarding the value of a property, please contact us for a free consultation.
91 Cass Cir Athol, MA 01331
Want to know what your home might be worth? Contact us for a FREE valuation!

Our team is ready to help you sell your home for the highest possible price ASAP
Key Details
Sold Price $285,000
Property Type Single Family Home
Sub Type Single Family Residence
Listing Status Sold
Purchase Type For Sale
Square Footage 1,009 sqft
Price per Sqft $282
MLS Listing ID 73247588
Sold Date 07/08/24
Style Ranch
Bedrooms 2
Full Baths 1
HOA Y/N false
Year Built 1957
Annual Tax Amount $2,857
Tax Year 2024
Lot Size 9,583 Sqft
Acres 0.22
Property Description
OPEN HOUSE CANCELLED. Welcome to your charming ranch home offering the perfect opportunity for single level living. This home is located on a quiet cul-de-sac and under a mile away from Silver Lake and Athol Hospital under 2 miles from the elementary and middle schools. Step inside to discover an inviting open floor plan that seamlessly blends multiple living areas. Exposed beams in the breakfast nook add a touch of rustic charm & character to the space, creating a warm and welcoming atmosphere. This home offers both a living and family room providing flexibility for entertaining. The bedrooms are thoughtfully situated on opposite ends of the home, providing privacy and separation. Laundry is conveniently located on the main floor. Outside, you'll find a spacious flat backyard perfect for enjoying outdoor activities as well as a large storage shed, and attached carport with both storage and a separate work area. Roof and furnace believed to be replaced in 2018.
Location
State MA
County Worcester
Zoning 1010
Direction Main St> Spring St> Estabrook St>Cass Cir
Rooms
Family Room Ceiling Fan(s), Exterior Access, Open Floorplan
Primary Bedroom Level Main, First
Dining Room Beamed Ceilings, Window(s) - Bay/Bow/Box, Open Floorplan, Lighting - Overhead
Kitchen Flooring - Vinyl, Dining Area, Countertops - Paper Based, Exterior Access, Lighting - Overhead
Interior
Interior Features Walk-In Closet(s), Attic Access, Center Hall, Internet Available - Unknown
Heating Forced Air, Oil
Cooling None
Flooring Vinyl, Wood Laminate, Flooring - Vinyl
Appliance Electric Water Heater, Water Heater, Range, Refrigerator
Laundry Main Level, Electric Dryer Hookup, Washer Hookup, First Floor
Exterior
Exterior Feature Porch, Patio, Storage
Garage Spaces 1.0
Community Features Public Transportation, Shopping, Park, Walk/Jog Trails, Stable(s), Golf, Medical Facility, Laundromat, Bike Path, Conservation Area, Highway Access, House of Worship, Public School
Utilities Available for Electric Range, for Electric Oven, for Electric Dryer, Washer Hookup
Waterfront false
Waterfront Description Beach Front,Lake/Pond,1/2 to 1 Mile To Beach,Beach Ownership(Public)
Roof Type Shingle
Parking Type Attached, Carport, Storage, Workshop in Garage, Paved Drive, Off Street, Paved
Total Parking Spaces 2
Garage Yes
Building
Lot Description Cul-De-Sac, Level
Foundation Slab, Irregular
Sewer Public Sewer
Water Public
Schools
Elementary Schools Aces
Middle Schools Arms
High Schools Aarsd
Others
Senior Community false
Read Less
Bought with Team Molet • Keller Williams Realty North Central
GET MORE INFORMATION




