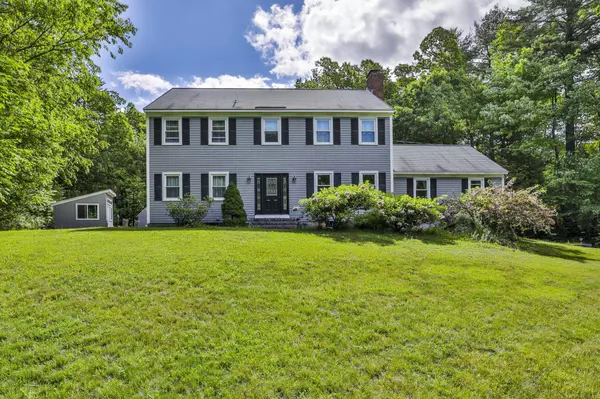Bought with Audrey DeCourcy • Coldwell Banker Realty Nashua
For more information regarding the value of a property, please contact us for a free consultation.
27 Oak Hill DR Amherst, NH 03031
Want to know what your home might be worth? Contact us for a FREE valuation!

Our team is ready to help you sell your home for the highest possible price ASAP
Key Details
Sold Price $670,000
Property Type Single Family Home
Sub Type Single Family
Listing Status Sold
Purchase Type For Sale
Square Footage 2,768 sqft
Price per Sqft $242
MLS Listing ID 4997939
Sold Date 07/08/24
Bedrooms 4
Full Baths 1
Three Quarter Bath 2
Construction Status Existing
Year Built 1970
Annual Tax Amount $9,846
Tax Year 2023
Lot Size 0.950 Acres
Acres 0.95
Property Description
Quick closing is an option! Beautiful Colonial, built in 1970, is in a highly sought-after neighborhood and desirable school system. Each room offers ample space and lovely natural lighting. The remodeled kitchen features ample cabinet and counter space, granite countertops, and a center island. The family room boasts a wood-burning fireplace and hardwood flooring, with exterior access to a stone paver patio and a charming detached enclosed porch for enjoying the peaceful backyard. The main floor includes a dining room, a living room with another wood-burning fireplace, a study, a bedroom, and a 3/4 bath with laundry. The second floor showcases a primary suite with a gorgeous updated bath. Additionally, there are two large bedrooms, a guest room, and a main bath featuring a deep soaking bathtub, a walk-in shower, and double vanity sinks. Offering town water, private sewer, pellet furnace, full dry basement for storage, and shed for storage.
Location
State NH
County Nh-hillsborough
Area Nh-Hillsborough
Zoning RR
Rooms
Basement Entrance Interior
Basement Concrete, Concrete Floor, Full, Storage Space, Unfinished, Interior Access, Exterior Access, Stairs - Basement
Interior
Interior Features Dining Area, Fireplace - Wood, Fireplaces - 2, Kitchen Island, Kitchen/Living, Primary BR w/ BA, Storage - Indoor, Laundry - 1st Floor, Attic - Pulldown
Heating Gas - LP/Bottle, Pellet, Wood
Cooling None
Flooring Ceramic Tile, Hardwood, Laminate
Equipment Window AC, Stove-Pellet
Exterior
Garage Spaces 2.0
Garage Description Auto Open, Direct Entry, Garage
Utilities Available Cable - At Site, Gas - LP/Bottle
Roof Type Shingle - Asphalt
Building
Story 2
Foundation Poured Concrete
Sewer Private
Architectural Style Colonial
Construction Status Existing
Schools
Elementary Schools Clark Elementary School
Middle Schools Amherst Middle
High Schools Souhegan High School
School District Amherst Sch District Sau #39
Read Less


