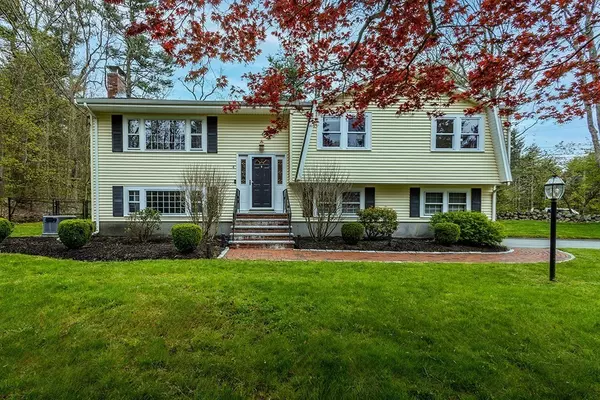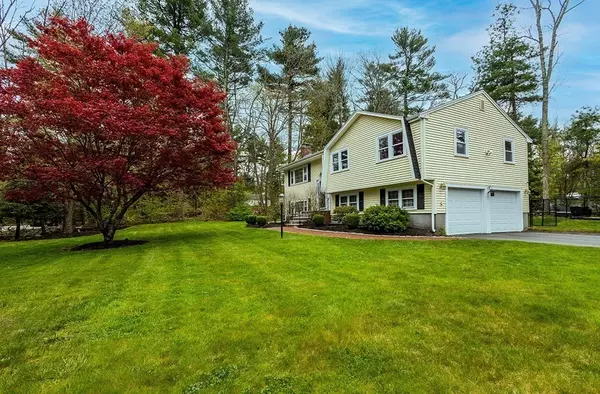For more information regarding the value of a property, please contact us for a free consultation.
4 Plain St Medfield, MA 02052
Want to know what your home might be worth? Contact us for a FREE valuation!

Our team is ready to help you sell your home for the highest possible price ASAP
Key Details
Sold Price $885,000
Property Type Single Family Home
Sub Type Single Family Residence
Listing Status Sold
Purchase Type For Sale
Square Footage 1,982 sqft
Price per Sqft $446
MLS Listing ID 73234804
Sold Date 07/08/24
Style Split Entry
Bedrooms 3
Full Baths 2
Half Baths 1
HOA Y/N false
Year Built 1973
Annual Tax Amount $9,621
Tax Year 2024
Lot Size 0.530 Acres
Acres 0.53
Property Description
Charming split-entry home nestled on a generous corner lot in the welcoming town of Medfield. Flooded with natural light all day and featuring an expansive open-concept layout, this home is tailor-made for both family living and entertaining. Pristine hardwood floors grace the entire main level, while the kitchen showcases granite countertops and backsplash, Energy Star stainless steel appliances, a spacious island with a quartz countertop, abundant storage, bar-top seating, and built-in microwave. Additionally, the kitchen offers cozy built-in window seating with storage and seamlessly flows into the sizable dining area. The inviting family room opens up to a large elevated deck and a newly fenced yard. Three bedrooms, including a primary with a half bath, & shared full bath round out the main level. The finished lower level provides versatility as a playroom, office or gym, complete with a full bath, laundry facilities, storage space, and convenient access to the 2-car garage.
Location
State MA
County Norfolk
Zoning RT
Direction South on Rt 27, right on Plain Street, first house on the left.
Rooms
Family Room Flooring - Wall to Wall Carpet, Recessed Lighting
Basement Full, Finished, Garage Access
Primary Bedroom Level Second
Dining Room Flooring - Hardwood, Window(s) - Bay/Bow/Box, Recessed Lighting
Kitchen Flooring - Hardwood, Countertops - Stone/Granite/Solid, Stainless Steel Appliances
Interior
Heating Baseboard, Natural Gas
Cooling Central Air
Flooring Tile, Carpet, Hardwood
Fireplaces Number 1
Fireplaces Type Family Room
Appliance Gas Water Heater, Range, Dishwasher, Microwave, Refrigerator, Washer, Dryer
Laundry Flooring - Stone/Ceramic Tile, First Floor, Gas Dryer Hookup
Exterior
Exterior Feature Deck - Wood, Rain Gutters, Sprinkler System, Fenced Yard
Garage Spaces 2.0
Fence Fenced
Community Features Shopping, Pool, Tennis Court(s), Park, Walk/Jog Trails, Laundromat, Bike Path, Conservation Area, House of Worship, Private School, Public School
Utilities Available for Gas Range, for Gas Oven, for Gas Dryer, Generator Connection
Roof Type Shingle
Total Parking Spaces 6
Garage Yes
Building
Lot Description Corner Lot
Foundation Concrete Perimeter
Sewer Private Sewer
Water Public
Architectural Style Split Entry
Schools
Elementary Schools Memorial
Middle Schools Blake
High Schools Medfield High
Others
Senior Community false
Read Less
Bought with Kandi Pitrus • Berkshire Hathaway HomeServices Commonwealth Real Estate



