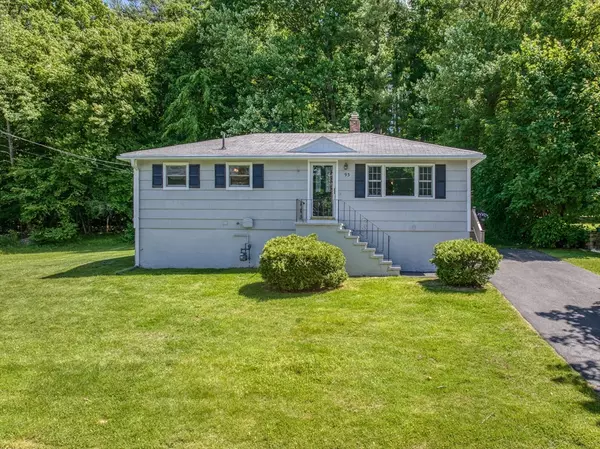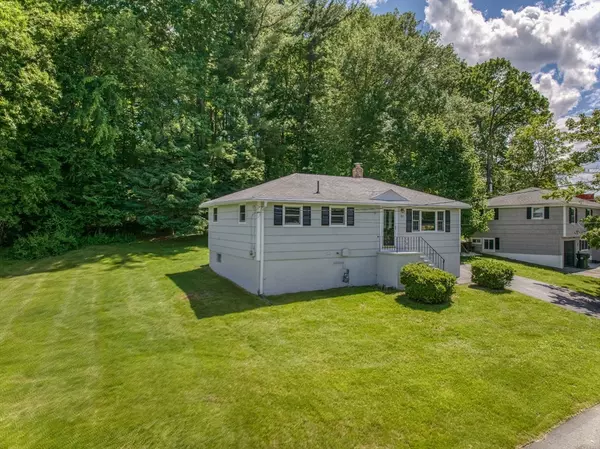For more information regarding the value of a property, please contact us for a free consultation.
93 Ripley Ave Marlborough, MA 01752
Want to know what your home might be worth? Contact us for a FREE valuation!

Our team is ready to help you sell your home for the highest possible price ASAP
Key Details
Sold Price $532,000
Property Type Single Family Home
Sub Type Single Family Residence
Listing Status Sold
Purchase Type For Sale
Square Footage 1,392 sqft
Price per Sqft $382
MLS Listing ID 73244541
Sold Date 07/08/24
Style Raised Ranch
Bedrooms 3
Full Baths 1
HOA Y/N false
Year Built 1963
Annual Tax Amount $4,200
Tax Year 2024
Lot Size 0.300 Acres
Acres 0.3
Property Description
Introducing 93 Ripley Ave, Marlborough, MA! Step into this charming and meticulously maintained ranch-style home. Boasting three spacious bedrooms, a full bathroom, and an invitingly versatile partially finished basement, complete with a generously sized heated bonus room and laundry area. Recent updates include fresh interior and exterior paint, new HVAC system installed March 2022, water heater (2017), newer driveway (2020), and a custom-made shed (2020). Within walking distance to the elementary school and the well-known AMSA Charter high school, and close proximity to trails, parks, conservation, shopping, restaurants, hospitals, and major highways. Only about a 5-minute drive to Masspike and Rt 290. Showings start at Open House Sarturday and Sunday June 1st and 2nd 12-2pm.
Location
State MA
County Middlesex
Zoning A3
Direction Rt 20 to Glen St to Ripley Ave
Rooms
Basement Full, Partially Finished, Interior Entry, Bulkhead, Concrete
Primary Bedroom Level Main
Kitchen Flooring - Laminate, Dining Area, Pantry
Interior
Interior Features Bonus Room
Heating Central, Forced Air, Natural Gas
Cooling Central Air
Flooring Wood, Laminate
Appliance Gas Water Heater, Range, Dishwasher, Microwave, Refrigerator, Washer, Dryer
Laundry Flooring - Laminate, Gas Dryer Hookup, Walk-in Storage, Washer Hookup, In Basement
Exterior
Exterior Feature Deck, Rain Gutters, Storage
Community Features Public Transportation, Shopping, Park, Walk/Jog Trails, Medical Facility, Highway Access, House of Worship, Private School, Public School, Sidewalks
Utilities Available for Gas Range, for Gas Dryer
Waterfront false
Roof Type Wood
Parking Type Paved Drive, Off Street, Paved
Total Parking Spaces 4
Garage No
Building
Lot Description Cul-De-Sac, Wooded, Gentle Sloping
Foundation Concrete Perimeter
Sewer Public Sewer
Water Public
Schools
Elementary Schools Richer
Middle Schools Withcomb
High Schools Mhs/ Amsa
Others
Senior Community false
Read Less
Bought with Maria Gallego • RE/MAX Executive Realty
GET MORE INFORMATION




