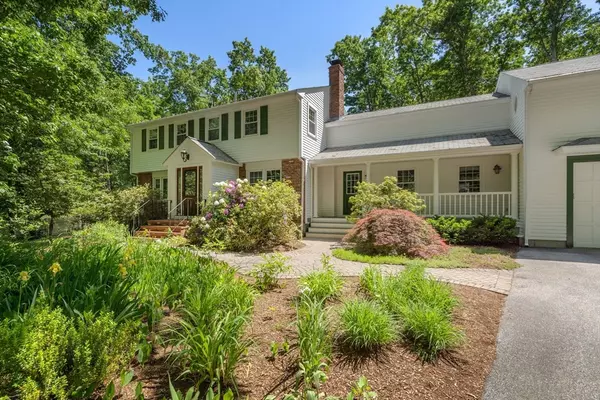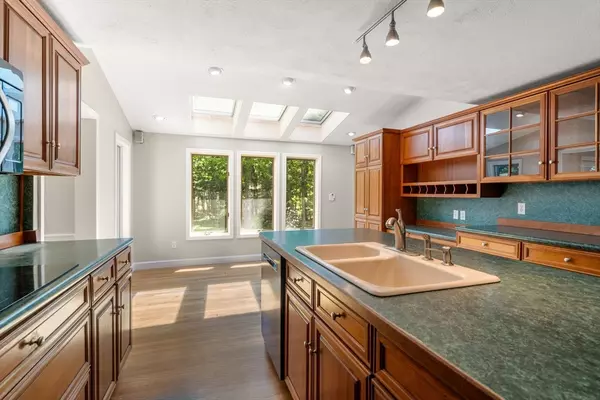For more information regarding the value of a property, please contact us for a free consultation.
27 Pondview Rd Sudbury, MA 01776
Want to know what your home might be worth? Contact us for a FREE valuation!

Our team is ready to help you sell your home for the highest possible price ASAP
Key Details
Sold Price $1,200,000
Property Type Single Family Home
Sub Type Single Family Residence
Listing Status Sold
Purchase Type For Sale
Square Footage 4,026 sqft
Price per Sqft $298
MLS Listing ID 73250983
Sold Date 07/10/24
Style Colonial
Bedrooms 5
Full Baths 3
Half Baths 1
HOA Y/N false
Year Built 1968
Annual Tax Amount $14,763
Tax Year 2024
Lot Size 0.940 Acres
Acres 0.94
Property Description
Welcome to this beautiful 5-BR home located in a sought-after neighborhood within walking distance to Hopbrook Conservation trails, Haskell Field and the new Park and Rec center. As you step inside, you'll be greeted by gleaming hardwood floors that flow throughout the spacious first floor. The large sunny kitchen, complete w/dining area, center island and double ovens, is perfect for both everyday meals and entertaining. This floor also features a large family room with rear staircase, a dining room, living room with beautiful picture window, a cozy den with FP and a 3-season porch overlooking the scenic backyard. Step out onto the deck and enjoy the private retreat this home offers. The 2nd floor has a spectacular primary suite w/sitting area, a bonus room for an office or playroom., 4 addt’l bedrooms with one offering an en-suite bath. The finished LL is perfect for a home gym or media room. 3-car garage, new 5-BR septic, new furnace, C/A, whole house generator! An incredible home!
Location
State MA
County Middlesex
Zoning RESA
Direction Moore to Surrey to Pondview
Rooms
Family Room Flooring - Hardwood, Recessed Lighting
Primary Bedroom Level Second
Dining Room Flooring - Hardwood, Recessed Lighting, Slider
Kitchen Skylight, Flooring - Hardwood, Dining Area, Kitchen Island, Recessed Lighting
Interior
Interior Features Recessed Lighting, Closet/Cabinets - Custom Built, Great Room, Bonus Room, Game Room, Foyer
Heating Forced Air, Natural Gas, Ductless
Cooling Central Air, Ductless
Flooring Tile, Hardwood, Wood Laminate, Flooring - Hardwood, Laminate
Fireplaces Number 2
Fireplaces Type Family Room, Master Bedroom
Appliance Oven, Dishwasher, Microwave, Range, Refrigerator
Laundry In Basement
Exterior
Exterior Feature Porch - Screened, Deck - Composite, Patio, Storage
Garage Spaces 3.0
Fence Fenced/Enclosed
Community Features Pool, Walk/Jog Trails, Conservation Area
Waterfront false
Parking Type Attached, Garage Door Opener, Garage Faces Side
Total Parking Spaces 10
Garage Yes
Building
Lot Description Level
Foundation Concrete Perimeter
Sewer Private Sewer
Water Public
Schools
Elementary Schools Noyes
Middle Schools Curtis
High Schools Lsrhs
Others
Senior Community false
Read Less
Bought with Aditi Jain • Redfin Corp.
GET MORE INFORMATION




