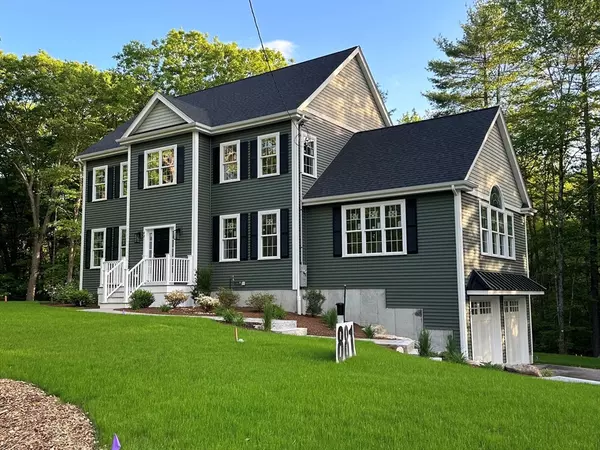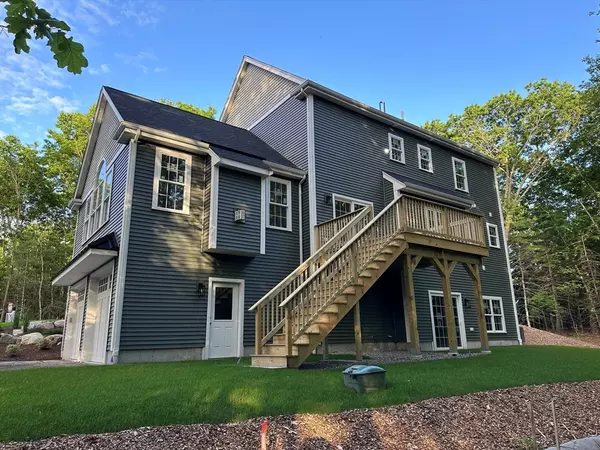For more information regarding the value of a property, please contact us for a free consultation.
881 Maple St Mansfield, MA 02048
Want to know what your home might be worth? Contact us for a FREE valuation!

Our team is ready to help you sell your home for the highest possible price ASAP
Key Details
Sold Price $998,900
Property Type Single Family Home
Sub Type Single Family Residence
Listing Status Sold
Purchase Type For Sale
Square Footage 2,759 sqft
Price per Sqft $362
MLS Listing ID 73245098
Sold Date 07/10/24
Style Colonial
Bedrooms 4
Full Baths 2
Half Baths 1
HOA Y/N false
Year Built 2024
Annual Tax Amount $3,478
Tax Year 2024
Lot Size 1.380 Acres
Acres 1.38
Property Description
BRAND NEW CONSTRUCTION in Mansfield. This 28X38X18X24 Colonial sits on a 1.38-acre wooded lot. HUGE White cabinet kitchen w/ quartz countertops, ceramic backsplash, SS Appliances & center island. 18x24 Great Room w/ vaulted ceiling & gas fireplace. Formal DR w/ crown moldings & wainscotting,9ft ceilings/1st flr, 25 recessed lights, Oak hardwood flooring & oak treads, 4 spacious bedrooms w/ wall to wall carpeting. Primary BR has walk-in closet, full bath w/ double vanity and oversized tiled shower stall. NAVIAN on demand water tank. 2 car garage with Wi-Fi door openers. EXCEPTIONAL LANDSCAPE w/ Irrigation system, granite steps, paver front walkway. Double wide driveway w/ turnaround. HOME is 90% complete & ready for occupancy in July 2024. Finished foyer from garage, walkout basement with slider to rear yard offers plenty of room for future expansion. close to highways, public schools & the train station. SOME INTERIOR PHOTOS OF this listing are from a similar home this builder built.
Location
State MA
County Bristol
Area East Mansfield
Zoning R1
Direction Route 106 to Franklin Street, right on Maple Street.
Rooms
Family Room Ceiling Fan(s), Vaulted Ceiling(s), Flooring - Hardwood, Window(s) - Picture, Cable Hookup, Open Floorplan, Recessed Lighting
Basement Full, Partially Finished, Walk-Out Access, Garage Access, Concrete
Primary Bedroom Level Second
Dining Room Flooring - Hardwood, Open Floorplan, Recessed Lighting, Wainscoting, Crown Molding
Kitchen Flooring - Hardwood, Dining Area, Balcony / Deck, Pantry, Countertops - Stone/Granite/Solid, Kitchen Island, Cabinets - Upgraded, Country Kitchen, Deck - Exterior, Exterior Access, Open Floorplan, Recessed Lighting, Slider, Stainless Steel Appliances, Gas Stove
Interior
Interior Features Closet, Recessed Lighting, Entrance Foyer, Home Office
Heating Central, Forced Air, Propane
Cooling Central Air, Dual
Flooring Wood, Tile, Carpet, Hardwood, Flooring - Stone/Ceramic Tile, Flooring - Hardwood
Fireplaces Number 1
Fireplaces Type Family Room
Appliance Water Heater, Tankless Water Heater, Range, Dishwasher, Microwave, Refrigerator, Plumbed For Ice Maker
Laundry Flooring - Stone/Ceramic Tile, Main Level, First Floor, Electric Dryer Hookup, Washer Hookup
Exterior
Exterior Feature Porch, Deck - Wood, Rain Gutters, Professional Landscaping, Sprinkler System, Screens
Garage Spaces 2.0
Community Features Public Transportation, Shopping, Highway Access, Public School, T-Station
Utilities Available for Gas Range, for Gas Oven, for Electric Dryer, Washer Hookup, Icemaker Connection
Roof Type Shingle
Total Parking Spaces 4
Garage Yes
Building
Lot Description Wooded, Gentle Sloping
Foundation Concrete Perimeter
Sewer Private Sewer
Water Public
Architectural Style Colonial
Others
Senior Community false
Read Less
Bought with Jon Lawless • Vault Properties



