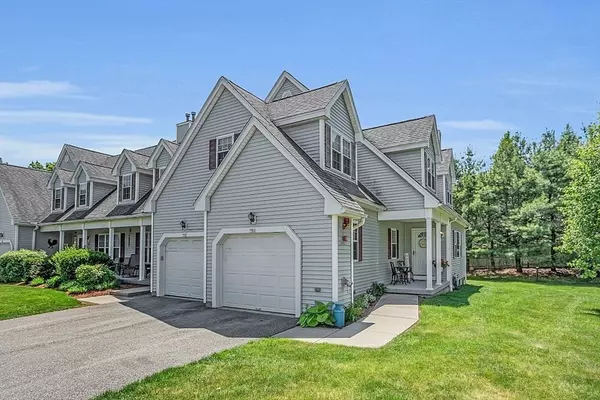For more information regarding the value of a property, please contact us for a free consultation.
7 Patriots Way #D Sterling, MA 01564
Want to know what your home might be worth? Contact us for a FREE valuation!

Our team is ready to help you sell your home for the highest possible price ASAP
Key Details
Sold Price $480,000
Property Type Condo
Sub Type Condominium
Listing Status Sold
Purchase Type For Sale
Square Footage 1,564 sqft
Price per Sqft $306
MLS Listing ID 73244941
Sold Date 07/11/24
Bedrooms 2
Full Baths 2
Half Baths 1
HOA Fees $552/mo
Year Built 2006
Annual Tax Amount $4,945
Tax Year 2024
Property Description
Nestled in the Chocksett Crossing Complex is this exquisite End Unit offering a lovely private home with vaulted ceilings and plenty of natural light. Boasting open concept living across 1564+ square feet, this home is an oasis of comfort and convenience with plenty of closet space and storage. The spacious living room features a wood-burning fireplace, perfect for cozy evenings. Gleaming hardwood floors throughout the main level; with a tiled kitchen & newer stainless appliances, a breakfast bar, and dining area. Step outside onto your beautiful deck and enjoy the side and back yard views; an ideal space for outdoor relaxation and entertainment. This property features a huge main bedroom with a reading nook; 2 walk-in closets and an oversized bathroom with double vanities! Partially finished heated Family Room in basement! Oversized freshly painted garage! As a Sterling resident, enjoy your exclusive rights to Lake Washacum. Low utility and heating bills! See Feature Sheet in Docs.
Location
State MA
County Worcester
Zoning Ll
Direction GPS; once past Chocksett Crossing sign, take left and follow road around; Unit 7D is last on left
Rooms
Family Room Recessed Lighting
Basement Y
Primary Bedroom Level Second
Kitchen Bathroom - Half, Flooring - Stone/Ceramic Tile, Dining Area, Countertops - Stone/Granite/Solid, Breakfast Bar / Nook, Exterior Access, Open Floorplan, Recessed Lighting, Slider, Stainless Steel Appliances
Interior
Interior Features Entrance Foyer
Heating Forced Air, Oil, Other
Cooling Central Air
Flooring Tile, Hardwood, Flooring - Hardwood
Fireplaces Number 1
Fireplaces Type Living Room
Appliance Range, Dishwasher, Microwave, Refrigerator, Washer, Dryer
Laundry Main Level, Electric Dryer Hookup, Washer Hookup, First Floor, In Unit
Exterior
Exterior Feature Porch, Deck, Gazebo, Professional Landscaping
Garage Spaces 1.0
Community Features Public Transportation, Shopping, Tennis Court(s), Walk/Jog Trails, Golf, Bike Path, Conservation Area, Highway Access, Public School, T-Station, University, Other
Waterfront false
Waterfront Description Beach Front,Lake/Pond,Other (See Remarks),Beach Ownership(Other (See Remarks))
Roof Type Shingle
Parking Type Attached, Off Street
Total Parking Spaces 1
Garage Yes
Building
Story 2
Sewer Private Sewer
Water Public
Others
Pets Allowed Yes w/ Restrictions
Senior Community false
Acceptable Financing Contract
Listing Terms Contract
Read Less
Bought with Gail Goscila • Acres Away Realty, Inc.
GET MORE INFORMATION




