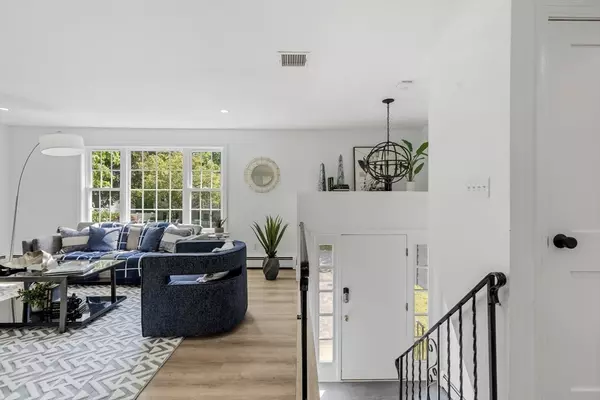For more information regarding the value of a property, please contact us for a free consultation.
19 Harvest Rd Reading, MA 01867
Want to know what your home might be worth? Contact us for a FREE valuation!

Our team is ready to help you sell your home for the highest possible price ASAP
Key Details
Sold Price $861,000
Property Type Single Family Home
Sub Type Single Family Residence
Listing Status Sold
Purchase Type For Sale
Square Footage 1,912 sqft
Price per Sqft $450
MLS Listing ID 73247813
Sold Date 07/11/24
Style Split Entry
Bedrooms 3
Full Baths 2
HOA Y/N false
Year Built 1980
Annual Tax Amount $8,465
Tax Year 2024
Lot Size 9,147 Sqft
Acres 0.21
Property Description
OH Sat and Sun! Back on mkt, no inspection done! Beautifully updated in 2021 this split-entry home located on a quiet dead end street in Reading (known for their award winning schools!) features 3 bedrooms and 2 baths,is just what you have been waiting for! The main level boasts an open concept floor plan with a chef-inspired kitchen with Plaza quartz countertops, stainless steel appliances, and white shaker-style cabinets. Adjacent to the dining area is a sun room that provides direct access to an oversized deck, perfect for enjoying your morning coffee. The sun-filled living room, two bedrooms with ample closet space, a spacious primary bedroom complete the main level. Lower level includes a spacious family room with fireplace, full bath and a bar area, ideal for entertaining. This level has access to both garage as well as sliders to patio and large backyard for summer entertaining. Close to Lake,playground,coffee shops,gym and park and 20 min commute to Boston! Come see today!
Location
State MA
County Middlesex
Zoning S15
Direction Torre to Harvest
Rooms
Family Room Bathroom - Full, Flooring - Vinyl, Wet Bar, Cable Hookup, Exterior Access, Open Floorplan, Remodeled
Basement Full, Finished, Walk-Out Access, Interior Entry, Garage Access
Primary Bedroom Level Main, First
Dining Room Flooring - Vinyl, Open Floorplan, Recessed Lighting, Remodeled
Kitchen Flooring - Vinyl, Dining Area, Countertops - Stone/Granite/Solid, Countertops - Upgraded, Kitchen Island, Cabinets - Upgraded, Open Floorplan, Recessed Lighting, Remodeled, Lighting - Pendant
Interior
Interior Features Slider, Sun Room
Heating Baseboard, Oil
Cooling Central Air
Flooring Tile, Laminate, Flooring - Vinyl
Fireplaces Number 1
Fireplaces Type Family Room
Appliance Tankless Water Heater, Range, Dishwasher, Disposal, Refrigerator, Range Hood, Plumbed For Ice Maker
Laundry In Basement
Exterior
Exterior Feature Balcony / Deck, Deck, Patio, Covered Patio/Deck, Rain Gutters
Garage Spaces 1.0
Community Features Public Transportation, Shopping, Park, Walk/Jog Trails, Laundromat, Highway Access, House of Worship, Private School, Public School, Sidewalks
Utilities Available for Gas Range, Icemaker Connection
Waterfront false
Roof Type Shingle
Parking Type Under, Garage Door Opener, Garage Faces Side, Paved Drive, Off Street, Paved
Total Parking Spaces 4
Garage Yes
Building
Lot Description Cleared, Level
Foundation Concrete Perimeter
Sewer Public Sewer
Water Public, Private
Schools
Elementary Schools Warren Killam
Middle Schools Walter Parker
High Schools Reading High
Others
Senior Community false
Read Less
Bought with Marie Ransom • Coldwell Banker Realty - Lynnfield
GET MORE INFORMATION




