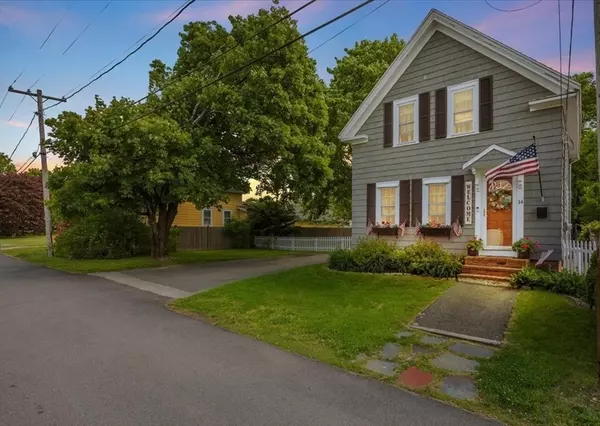For more information regarding the value of a property, please contact us for a free consultation.
14 Washburn St Middleboro, MA 02346
Want to know what your home might be worth? Contact us for a FREE valuation!

Our team is ready to help you sell your home for the highest possible price ASAP
Key Details
Sold Price $440,000
Property Type Single Family Home
Sub Type Single Family Residence
Listing Status Sold
Purchase Type For Sale
Square Footage 1,130 sqft
Price per Sqft $389
MLS Listing ID 73247368
Sold Date 07/11/24
Style Colonial
Bedrooms 3
Full Baths 1
HOA Y/N false
Year Built 1900
Annual Tax Amount $4,476
Tax Year 2024
Lot Size 0.540 Acres
Acres 0.54
Property Description
Have you been searching for the perfect home? You have found it. Nestled on a tranquil dead-end street, this charming three-bedroom, one-bathroom home offers the perfect blend of modern updates and timeless appeal. On the main floor you have a spacious living room that opens to a great sized dining room, a well appointed kitchen, home office, and full bath. Ascend the stairs to find a large primary bedroom and two additional bedrooms. Outside, the property truly shines with its fantastic outdoor space you have a spacious deck and large fenced yard. Conveniently located , you'll enjoy easy access to local amenities, schools, parks, and more, while still enjoying the peace and privacy of a quiet dead-end street. Don't miss your chance to make this delightful home yours the perfect blend of comfort, charm and convivence.
Location
State MA
County Plymouth
Zoning RES
Direction Center Street to Lovell st to Washburn
Rooms
Basement Full, Interior Entry, Concrete
Primary Bedroom Level Second
Dining Room Flooring - Stone/Ceramic Tile, Lighting - Overhead
Kitchen Flooring - Laminate, Pantry, Gas Stove
Interior
Interior Features Slider, Home Office
Heating Hot Water, Natural Gas
Cooling Window Unit(s)
Appliance Gas Water Heater, Range, Refrigerator, Washer, Dryer
Laundry In Basement, Washer Hookup
Exterior
Exterior Feature Deck, Storage, Fenced Yard
Fence Fenced
Community Features Public Transportation, Shopping
Utilities Available for Gas Range, Washer Hookup
Roof Type Shingle
Total Parking Spaces 4
Garage No
Building
Lot Description Cleared
Foundation Irregular
Sewer Public Sewer
Water Public
Architectural Style Colonial
Others
Senior Community false
Acceptable Financing Contract
Listing Terms Contract
Read Less
Bought with The Needle Group • Real Broker MA, LLC



