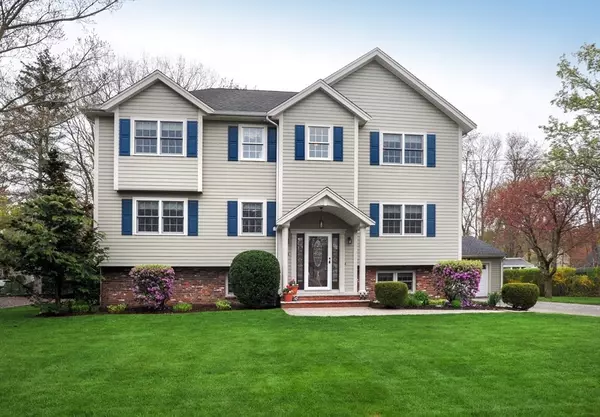For more information regarding the value of a property, please contact us for a free consultation.
74 Harvey Ln Whitman, MA 02382
Want to know what your home might be worth? Contact us for a FREE valuation!

Our team is ready to help you sell your home for the highest possible price ASAP
Key Details
Sold Price $728,000
Property Type Single Family Home
Sub Type Single Family Residence
Listing Status Sold
Purchase Type For Sale
Square Footage 3,558 sqft
Price per Sqft $204
MLS Listing ID 73232949
Sold Date 07/12/24
Style Colonial,Split Entry
Bedrooms 4
Full Baths 3
Half Baths 1
HOA Y/N false
Year Built 1965
Annual Tax Amount $6,790
Tax Year 2024
Lot Size 0.310 Acres
Acres 0.31
Property Description
Location, Location! This well maintained home, located in a desirable cul-de-sac neighborhood, offers space for everyone & a beautiful landscaped yard to relax in. A quality built, well designed 2nd floor addition & many updates enhanced the property w/features like Hardwood Flooring, 3.5 baths, good size bdrms, large eat-in kitchen w/plenty of Cabinets & Granite Countertops, gas cooking, 200-amp electrical, Updated Heating System, 2 Central Air systems, Recessed Lighting, Updated Windows, Updated Roof, & low-maintenance Hardy Plank Siding. A large fireplace dining room & a spacious living room provide excellent entertainment space. Additional highlights:2nd floor laundry, large master bedroom w/big walk-in closet, ensuite Master Bath w/jacuzzi, large deck off of the kitchen, a screened porch, oversize garage w/storage space above, front lawn irrigation, backup generator, a finished basement w/a game room, bedroom & bath. Basement has workshop area & 2nd laundry area.
Location
State MA
County Plymouth
Zoning A2
Direction Harvard St to Harvey Lane
Rooms
Basement Full, Finished, Walk-Out Access, Interior Entry, Sump Pump
Primary Bedroom Level Second
Dining Room Flooring - Hardwood, Recessed Lighting, Wainscoting
Kitchen Flooring - Stone/Ceramic Tile, Dining Area, Countertops - Stone/Granite/Solid, Cabinets - Upgraded, Deck - Exterior, Recessed Lighting, Gas Stove
Interior
Interior Features Bathroom - Half, Closet - Linen, Closet, Closet - Double, Bathroom, Game Room, Bedroom
Heating Forced Air, Natural Gas
Cooling Central Air, Dual
Flooring Tile, Vinyl, Hardwood, Flooring - Wall to Wall Carpet, Concrete
Fireplaces Number 1
Fireplaces Type Dining Room
Appliance Gas Water Heater, Range, Dishwasher, Disposal, Microwave, Refrigerator, Washer, Dryer
Laundry Dryer Hookup - Gas, Washer Hookup, Sink, Closet - Linen, Flooring - Stone/Ceramic Tile, Gas Dryer Hookup, Second Floor
Exterior
Exterior Feature Porch - Screened, Deck - Composite, Patio, Sprinkler System
Garage Spaces 1.0
Community Features Public Transportation, Shopping, Pool, Park, Walk/Jog Trails, Golf, Laundromat, House of Worship, Public School
Utilities Available for Gas Range, for Gas Oven, for Gas Dryer, Washer Hookup, Generator Connection
Waterfront false
Roof Type Shingle
Parking Type Detached, Garage Door Opener, Storage, Workshop in Garage, Garage Faces Side, Oversized, Paved Drive, Off Street, Driveway, Paved
Total Parking Spaces 5
Garage Yes
Building
Lot Description Cul-De-Sac, Easements, Level
Foundation Concrete Perimeter
Sewer Public Sewer
Water Public
Schools
Middle Schools Whitman Middle
High Schools Whitman-Hanson
Others
Senior Community false
Acceptable Financing Contract
Listing Terms Contract
Read Less
Bought with Tuan Tran • Real Estate Trans-Actions Co
GET MORE INFORMATION




