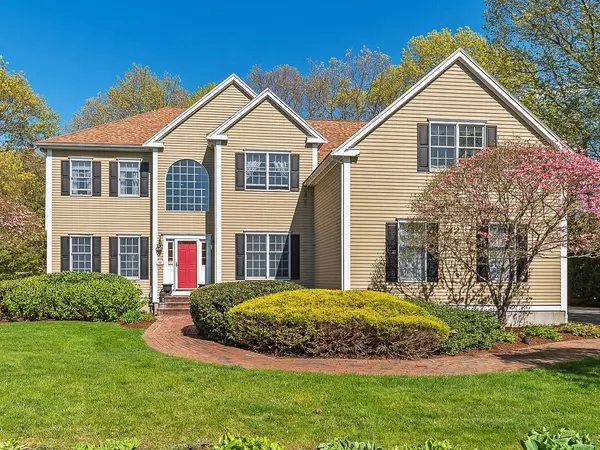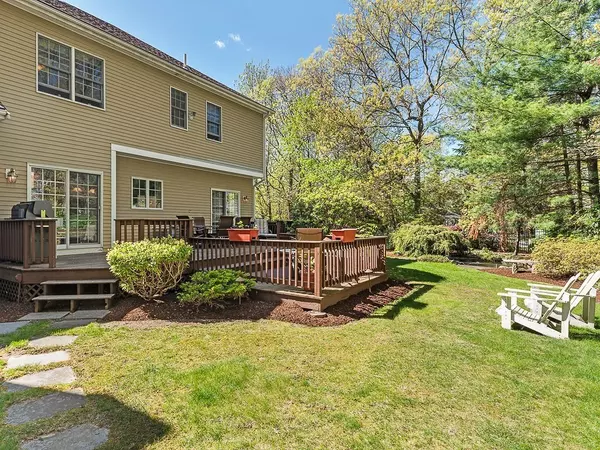For more information regarding the value of a property, please contact us for a free consultation.
41 Old North Trl Mansfield, MA 02048
Want to know what your home might be worth? Contact us for a FREE valuation!

Our team is ready to help you sell your home for the highest possible price ASAP
Key Details
Sold Price $1,200,000
Property Type Single Family Home
Sub Type Single Family Residence
Listing Status Sold
Purchase Type For Sale
Square Footage 3,442 sqft
Price per Sqft $348
Subdivision Canterbury Estates
MLS Listing ID 73235492
Sold Date 07/16/24
Style Colonial
Bedrooms 4
Full Baths 2
Half Baths 1
HOA Y/N false
Year Built 1997
Annual Tax Amount $12,960
Tax Year 2024
Lot Size 0.700 Acres
Acres 0.7
Property Description
CANTERBURY ESTATES - Don't miss this 4 bed, 2.5 bath stellar Colonial nestled in the heart of one of E. Mansfield's premiere neighborhoods. A lush, gorgeous .7 acre lot stuns with professionally designed gardens, a koi pond, expansive two-level deck, and plenty of room to play & entertain in the multi-level yard. Inside, luxury abounds: sky-high ceilings, upgraded kitchen w/center island, peninsula, + room for a table; oversized step-down family room w/vaulted ceilings, dual sliders to deck + second grand staircase to upper level -- plus formal DR, mudroom, + 1st floor office. Incredible primary suite features dual walk-ins, large en suite bath w/W.C. & soaker tub, and surprise attached office/flex space w/French doors + vaulted ceilings. Finished basement has gym area, wraparound bonus/rec room, ample storage and separate laundry room. 3-car heated garage, irrigation, invisible dog fence, roof just 8 years old. Gas heat, town water/sewer, central air + vac.
Location
State MA
County Bristol
Zoning RES
Direction 106 to Autumn Ln; right on Pilgrim, left on Old North Trail. #44 is on the right.
Rooms
Family Room Skylight, Cathedral Ceiling(s), Ceiling Fan(s), Flooring - Hardwood
Basement Full, Partially Finished, Interior Entry, Bulkhead
Primary Bedroom Level Second
Dining Room Flooring - Hardwood, Recessed Lighting, Lighting - Sconce, Lighting - Pendant, Crown Molding
Kitchen Flooring - Hardwood, Dining Area, Balcony / Deck, Pantry, Countertops - Upgraded, Kitchen Island, Cabinets - Upgraded, Open Floorplan, Slider, Stainless Steel Appliances, Lighting - Pendant, Lighting - Overhead, Closet - Double
Interior
Interior Features Recessed Lighting, Crown Molding, Lighting - Overhead, Closet - Double, Closet, Ceiling Fan(s), Vaulted Ceiling(s), Office, Mud Room, Exercise Room, Bonus Room, Central Vacuum
Heating Forced Air, Natural Gas
Cooling Central Air, Dual
Flooring Tile, Carpet, Hardwood, Flooring - Hardwood, Flooring - Stone/Ceramic Tile, Concrete, Flooring - Wall to Wall Carpet
Fireplaces Number 1
Fireplaces Type Family Room
Appliance Gas Water Heater, Water Heater, Range, Oven, Dishwasher, Disposal, Microwave, Vacuum System
Laundry In Basement, Gas Dryer Hookup, Washer Hookup
Exterior
Exterior Feature Deck, Rain Gutters, Professional Landscaping, Sprinkler System, Decorative Lighting, Other
Garage Spaces 3.0
Community Features Public Transportation, Shopping, Pool, Tennis Court(s), Park, Walk/Jog Trails, Stable(s), Golf, Bike Path, Conservation Area, Highway Access, Private School, Public School, T-Station, Sidewalks
Utilities Available for Gas Dryer, Washer Hookup
Roof Type Shingle
Total Parking Spaces 8
Garage Yes
Building
Lot Description Wooded
Foundation Concrete Perimeter
Sewer Public Sewer
Water Public, Other
Architectural Style Colonial
Schools
Elementary Schools Robinson/Jj
Middle Schools Qualters
High Schools Mansfield High
Others
Senior Community false
Acceptable Financing Contract
Listing Terms Contract
Read Less
Bought with Esposito Group • eXp Realty



