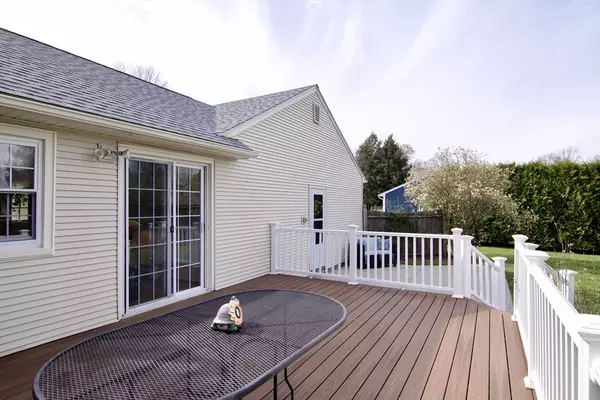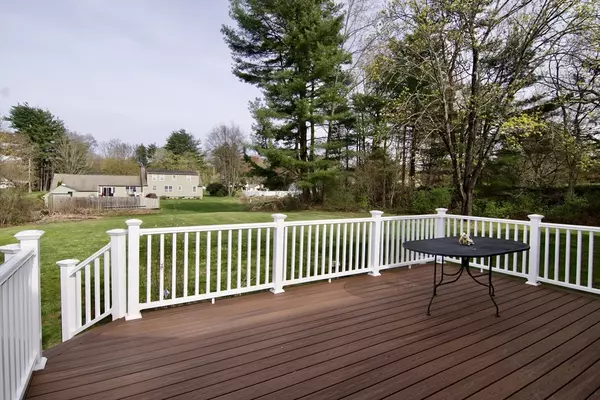For more information regarding the value of a property, please contact us for a free consultation.
14 Rochford Dr Wilbraham, MA 01095
Want to know what your home might be worth? Contact us for a FREE valuation!

Our team is ready to help you sell your home for the highest possible price ASAP
Key Details
Sold Price $526,000
Property Type Single Family Home
Sub Type Single Family Residence
Listing Status Sold
Purchase Type For Sale
Square Footage 2,346 sqft
Price per Sqft $224
MLS Listing ID 73224685
Sold Date 07/16/24
Style Cape
Bedrooms 4
Full Baths 2
Half Baths 1
HOA Y/N false
Year Built 1960
Annual Tax Amount $7,909
Tax Year 2024
Lot Size 0.690 Acres
Acres 0.69
Property Description
Wilbraham - Welcome Home! This wonderful cape has so much to offer. There is a formal living room and a bonus room that both have working fireplaces. These are great rooms to enjoy a book or a show, your choice. The Kitchen was remodeled by Vartanian Custom Kitchens when the addition was completed. The Kitchen is open to the Dining Room and the formal living room is steps away. The first floor is rounded off with a full bath and two bedrooms, one with a half bath. There are two huge bedrooms that could easily be split in two, and a very nice large bathroom on the second floor. The lower level offers an office and another bonus room and gym area. The home is set on a wonderful lot with plenty of room to roam. The yard is open and inviting and will give its next owner plenty of space to work on their tan, or just sit back in the evening and enjoy the open sky. There is an open patio and deck along with a screened in gazebo for those times when shade may be required.
Location
State MA
County Hampden
Zoning R34
Direction Off Tinkham Rd.
Rooms
Family Room Ceiling Fan(s), Flooring - Hardwood, Wainscoting
Basement Full, Partially Finished, Bulkhead, Concrete
Primary Bedroom Level First
Dining Room Closet, Flooring - Hardwood
Kitchen Flooring - Hardwood, Countertops - Stone/Granite/Solid, Kitchen Island, Stainless Steel Appliances, Lighting - Pendant
Interior
Interior Features Bonus Room, Office
Heating Baseboard, Natural Gas
Cooling Window Unit(s)
Flooring Tile, Carpet, Hardwood, Flooring - Wall to Wall Carpet
Fireplaces Number 2
Fireplaces Type Family Room, Living Room
Appliance Gas Water Heater, Tankless Water Heater, Oven, Dishwasher, Microwave, Range, Refrigerator
Laundry Electric Dryer Hookup, Washer Hookup
Exterior
Exterior Feature Porch, Deck, Patio, Rain Gutters, Storage, Screens, Gazebo, Garden
Garage Spaces 2.0
Community Features Walk/Jog Trails, Golf, Conservation Area, Private School, Public School
Utilities Available for Electric Dryer, Washer Hookup
Waterfront false
Roof Type Shingle
Parking Type Attached, Garage Door Opener, Storage, Paved Drive, Off Street, Paved
Total Parking Spaces 6
Garage Yes
Building
Lot Description Cleared, Level
Foundation Concrete Perimeter
Sewer Private Sewer
Water Private
Others
Senior Community false
Read Less
Bought with Karen Kirby • HB Real Estate, LLC
GET MORE INFORMATION




