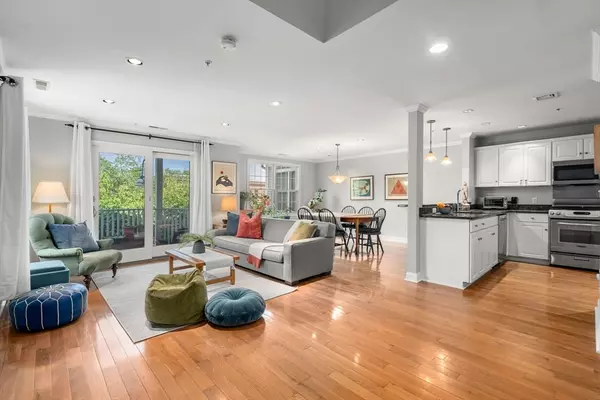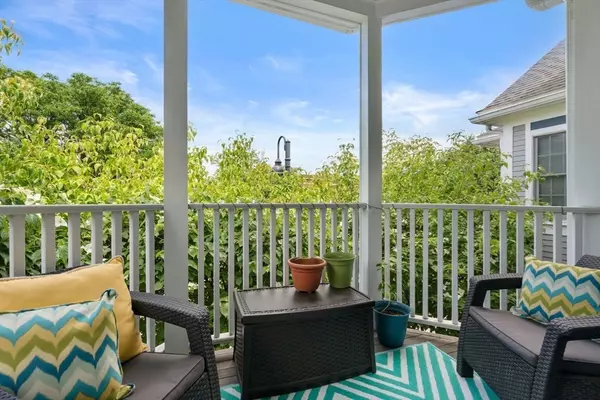For more information regarding the value of a property, please contact us for a free consultation.
104 Harvard St #6 Brookline, MA 02446
Want to know what your home might be worth? Contact us for a FREE valuation!

Our team is ready to help you sell your home for the highest possible price ASAP
Key Details
Sold Price $1,702,500
Property Type Condo
Sub Type Condominium
Listing Status Sold
Purchase Type For Sale
Square Footage 1,741 sqft
Price per Sqft $977
MLS Listing ID 73250506
Sold Date 07/16/24
Bedrooms 3
Full Baths 2
Half Baths 1
HOA Fees $465/mo
Year Built 1998
Annual Tax Amount $10,837
Tax Year 2024
Property Description
Move right into this stunning open-concept townhouse in the heart of Brookline. Enter the spacious first level, perfect for relaxing, socializing, fancy meals or casual dining at the breakfast bar. Step out onto the deck to enjoy spectacular views of Boston and see the 4th of July fireworks. The elegant hardwood floors add a touch of sophistication to this versatile space. Upstairs, the generously sized primary suite features an ensuite bathroom with a large jacuzzi tub. Two additional bedrooms, a spacious bathroom, and a laundry area complete this level. This home also includes an easily accessible one-car garage and an additional off-street parking spot. Located close to shops, restaurants, parks, schools, and transportation, this townhouse offers unmatched convenience.
Location
State MA
County Norfolk
Zoning L-1.0
Direction School St. to Harvard St. (Use GPS)
Rooms
Basement N
Primary Bedroom Level Second
Dining Room Flooring - Hardwood, Open Floorplan, Recessed Lighting, Lighting - Pendant, Crown Molding
Kitchen Flooring - Hardwood, Countertops - Stone/Granite/Solid, Breakfast Bar / Nook, Open Floorplan, Recessed Lighting, Stainless Steel Appliances, Gas Stove, Lighting - Pendant, Crown Molding
Interior
Interior Features Sauna/Steam/Hot Tub, High Speed Internet
Heating Forced Air
Cooling Central Air
Flooring Tile, Carpet, Hardwood
Appliance Range, Dishwasher, Disposal, Microwave, Refrigerator, Plumbed For Ice Maker
Laundry Second Floor, In Unit
Exterior
Exterior Feature Deck - Wood, Covered Patio/Deck, City View(s), Professional Landscaping
Garage Spaces 1.0
Community Features Public Transportation, Shopping, Pool, Park, Walk/Jog Trails, Medical Facility, Bike Path, Private School, Public School, T-Station
Utilities Available for Gas Range, for Gas Oven, Icemaker Connection
View Y/N Yes
View City
Roof Type Shingle
Total Parking Spaces 1
Garage Yes
Building
Story 3
Sewer Public Sewer
Water Public
Schools
Elementary Schools Pierce
High Schools Brookline High
Others
Pets Allowed Yes
Senior Community false
Read Less
Bought with Jayne Kramer • Engel & Volkers Boston



