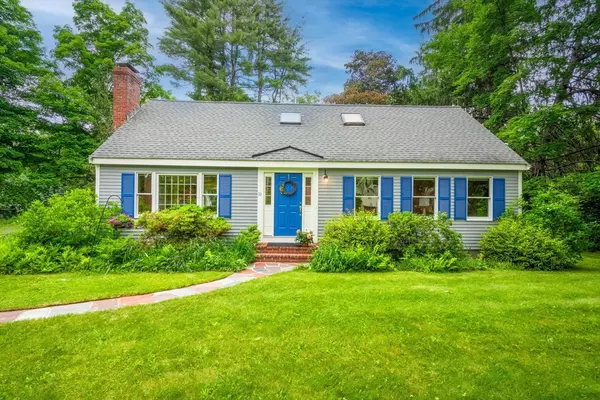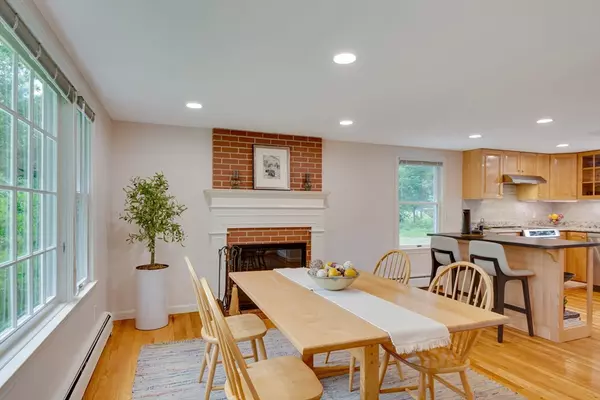For more information regarding the value of a property, please contact us for a free consultation.
33 Farrar Road Lincoln, MA 01773
Want to know what your home might be worth? Contact us for a FREE valuation!

Our team is ready to help you sell your home for the highest possible price ASAP
Key Details
Sold Price $1,281,000
Property Type Single Family Home
Sub Type Single Family Residence
Listing Status Sold
Purchase Type For Sale
Square Footage 1,848 sqft
Price per Sqft $693
MLS Listing ID 73251226
Sold Date 07/16/24
Style Cape
Bedrooms 4
Full Baths 2
HOA Y/N false
Year Built 1948
Annual Tax Amount $12,798
Tax Year 2024
Lot Size 1.090 Acres
Acres 1.09
Property Description
Move right into this tastefully updated and expanded, picture perfect Cape in a pastoral setting. Originally built in 1948, the house was transformed in 1993 with a “gut renovation” that enlarged the footprint, adding a first-floor bedroom/office space and expanding the living room and upstairs bedrooms. Recent renovations include a kitchen with ample granite counters and newer appliances as well as newer bath updates. Enjoy dinners in front of the fireplace from the open kitchen/dining room combination or wander onto the handsome screen porch and deck for unwinding on summer evenings with views of the lush deep lot and the neighbor's miniature sheep. Hardwood floors throughout, new heat pumps, an oversized single-car garage and expansion opportunity in the lower-level round out this special property. This welcoming, well-maintained home is ideally located near the center of Town, train and shopping and within easy access to major commuting routes and Lincoln's network of trails.
Location
State MA
County Middlesex
Zoning RES
Direction Concord Rd/Rte 126 to Farrar Road. #33 on the right.
Rooms
Basement Full, Bulkhead, Radon Remediation System, Concrete, Unfinished
Primary Bedroom Level Second
Dining Room Flooring - Hardwood, Window(s) - Picture
Kitchen Flooring - Hardwood, Pantry, Countertops - Stone/Granite/Solid, Kitchen Island, Remodeled
Interior
Interior Features Play Room, Central Vacuum
Heating Baseboard, Oil, Ductless
Cooling Ductless
Flooring Wood, Tile
Fireplaces Number 1
Fireplaces Type Dining Room
Appliance Water Heater, Range, Dishwasher, Refrigerator, Washer, Dryer
Laundry Flooring - Stone/Ceramic Tile, First Floor, Electric Dryer Hookup, Washer Hookup
Exterior
Exterior Feature Porch - Screened, Deck
Garage Spaces 1.0
Community Features Walk/Jog Trails, Bike Path, Conservation Area
Utilities Available for Electric Range, for Electric Oven, for Electric Dryer, Washer Hookup
Roof Type Shingle
Total Parking Spaces 4
Garage Yes
Building
Lot Description Wooded, Level
Foundation Concrete Perimeter
Sewer Private Sewer
Water Public
Architectural Style Cape
Schools
Elementary Schools Smith
Middle Schools Brooks
High Schools Lincoln Sudbury
Others
Senior Community false
Read Less
Bought with Tim McDonald • Berkshire Hathaway HomeServices Commonwealth Real Estate



