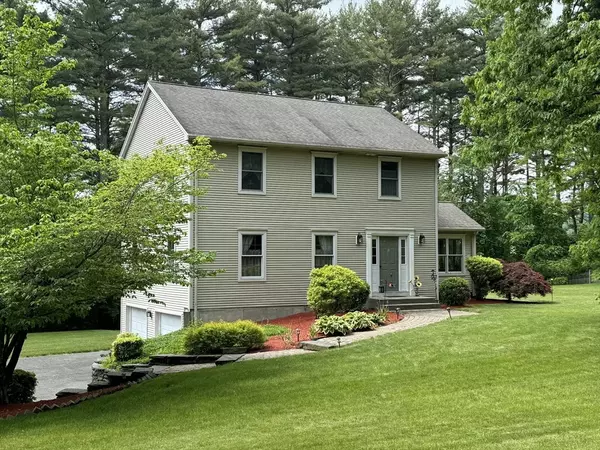For more information regarding the value of a property, please contact us for a free consultation.
83 Nipmuck St Palmer, MA 01069
Want to know what your home might be worth? Contact us for a FREE valuation!

Our team is ready to help you sell your home for the highest possible price ASAP
Key Details
Sold Price $415,000
Property Type Single Family Home
Sub Type Single Family Residence
Listing Status Sold
Purchase Type For Sale
Square Footage 1,808 sqft
Price per Sqft $229
MLS Listing ID 73244596
Sold Date 07/17/24
Style Colonial
Bedrooms 3
Full Baths 2
Half Baths 1
HOA Y/N false
Year Built 2000
Annual Tax Amount $7,220
Tax Year 2024
Lot Size 0.910 Acres
Acres 0.91
Property Description
This very well maintained Colonial will make you proud to call this place home! You'll enjoy 1800+ square feet of living space, gleaming hardwoods on the 1st floor, kitchen open to dining room w/ loads of counter space & cabinet storage, a breakfast bar & access to deck overlooking the beautifully landscaped yard. The spacious living room & vaulted sunroom/office/den allows for comfortable living & entertaining. 3 bedrooms, including a primary suite w/ walk-in closet & bath w/ updated shower stall & full bath with tub/shower unit. Additional updates include Central Air, sprinkler system, newer dishwasher, washer & refrigerator (2020), some interior paint, carpet (2022), hot water (2022), & increased attic insulation. More amenities include a walk out basement, 2 car garage, Pella windows, vinyl siding, stone/paver walkways. lush level yard w/ mature plantings & gorgeous landscaping add to this charming home. Easy access to Route 20, Route 32, I-90 and I-84.
Location
State MA
County Hampden
Zoning RR
Direction Use GPS
Rooms
Basement Full, Walk-Out Access
Primary Bedroom Level Second
Dining Room Flooring - Hardwood, Open Floorplan, Slider
Kitchen Ceiling Fan(s), Flooring - Hardwood, Breakfast Bar / Nook, Open Floorplan
Interior
Interior Features Vaulted Ceiling(s), Sun Room
Heating Forced Air, Oil
Cooling Central Air
Flooring Tile, Carpet, Hardwood, Flooring - Hardwood
Appliance Range, Dishwasher, Refrigerator
Laundry In Basement
Exterior
Exterior Feature Deck - Wood, Sprinkler System
Garage Spaces 2.0
Community Features Shopping, Park, Walk/Jog Trails, Public School
Roof Type Shingle
Total Parking Spaces 6
Garage Yes
Building
Lot Description Level
Foundation Concrete Perimeter
Sewer Private Sewer
Water Private
Others
Senior Community false
Read Less
Bought with Lori Walder • RE/MAX Connections
GET MORE INFORMATION




