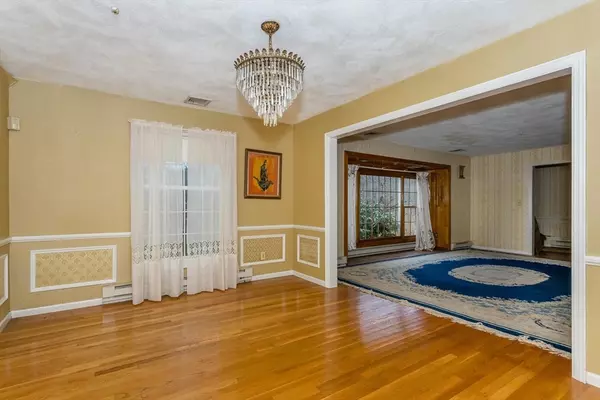For more information regarding the value of a property, please contact us for a free consultation.
77 Neponset Valley Pkwy Milton, MA 02186
Want to know what your home might be worth? Contact us for a FREE valuation!

Our team is ready to help you sell your home for the highest possible price ASAP
Key Details
Sold Price $1,000,000
Property Type Single Family Home
Sub Type Single Family Residence
Listing Status Sold
Purchase Type For Sale
Square Footage 4,359 sqft
Price per Sqft $229
MLS Listing ID 73224429
Sold Date 07/17/24
Style Ranch
Bedrooms 3
Full Baths 3
HOA Y/N false
Year Built 1969
Annual Tax Amount $7,351
Tax Year 2024
Lot Size 1.050 Acres
Acres 1.05
Property Description
Seize the Opportunity to call this Expansive Ranch your own, boasting over 4,000 sq ft of living space and awaiting your updates & personalization. Bring your ideas & imagination and step inside to discover the tiled kitchen with dining area and peninsula and the adjacent fireplaced family room with French doors opening to a serene patio. There are 3 bedrooms and 3 full baths, including a primary suite with an ensuite bath and the 1st floor also features elegant formal living and dining rooms adorned with hardwood floors and a tile laundry room / mudroom. Venture downstairs to find a fully finished lower level boasting an enormous game room, bonus room, and third full bath, ideal for recreation and relaxation. Outside, enjoy the convenience of a two-car garage and a large storage shed, all set back from the street and nestled on acre lot abutting conservation land, ensuring utmost privacy and tranquility.
Location
State MA
County Norfolk
Zoning RAA
Direction Rt 138 to Neponset Valley Parkway
Rooms
Family Room Flooring - Wood, French Doors, Deck - Exterior, Exterior Access, Lighting - Overhead
Basement Full, Finished
Primary Bedroom Level Main, First
Dining Room Flooring - Hardwood, Wainscoting, Lighting - Overhead
Kitchen Flooring - Stone/Ceramic Tile, Dining Area, Peninsula, Lighting - Overhead
Interior
Interior Features Game Room, Bonus Room, Foyer, Central Vacuum
Heating Electric Baseboard, Fireplace(s)
Cooling Central Air
Flooring Wood, Tile, Carpet, Parquet, Flooring - Stone/Ceramic Tile, Flooring - Hardwood
Fireplaces Number 2
Fireplaces Type Family Room
Appliance Water Heater, Range, Dishwasher, Refrigerator, Washer, Dryer, Range Hood
Laundry Flooring - Stone/Ceramic Tile, Main Level, First Floor, Electric Dryer Hookup, Washer Hookup
Exterior
Exterior Feature Patio, Rain Gutters, Storage, Screens
Garage Spaces 2.0
Community Features Public Transportation, Shopping, Park, Walk/Jog Trails, Golf, Medical Facility, Highway Access, Public School, T-Station
Utilities Available for Electric Range, for Electric Oven, for Electric Dryer, Washer Hookup
Waterfront false
Roof Type Shingle
Parking Type Attached, Paved Drive, Off Street
Total Parking Spaces 8
Garage Yes
Building
Foundation Concrete Perimeter
Sewer Private Sewer
Water Public
Others
Senior Community false
Read Less
Bought with The Ultan and Caitlyn Team • Insight Realty Group, Inc.
GET MORE INFORMATION




