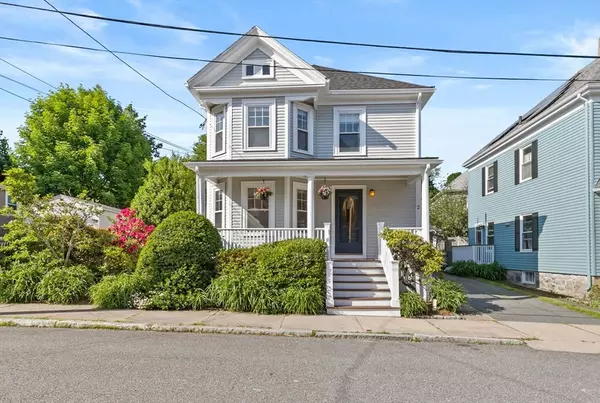For more information regarding the value of a property, please contact us for a free consultation.
2 Burton Ave Beverly, MA 01915
Want to know what your home might be worth? Contact us for a FREE valuation!

Our team is ready to help you sell your home for the highest possible price ASAP
Key Details
Sold Price $835,000
Property Type Single Family Home
Sub Type Single Family Residence
Listing Status Sold
Purchase Type For Sale
Square Footage 1,828 sqft
Price per Sqft $456
MLS Listing ID 73247707
Sold Date 07/19/24
Style Colonial
Bedrooms 3
Full Baths 1
Half Baths 1
HOA Y/N false
Year Built 1930
Annual Tax Amount $7,188
Tax Year 2024
Lot Size 3,484 Sqft
Acres 0.08
Property Description
This is the one! Welcome home to this wonderfully updated and spacious Colonial located in close proximity to all of Beverly's attractions: a bustling downtown, beaches, parks, and commuter rail. A humble and charming curb appeal leads to over 1,800 sqft of living space, starring the modern eat-in kitchen with quartzite counters, new appliances, large peninsula, and oversized pantry cabinets. The main level provides an open plan between living room, dining room, and four season sunroom leading to a quaint, fenced-in, low maintenance yard. All bedrooms have hardwood floors, ceiling fans, and plus size custom closets. A home office and walk-up finished attic room offer flexible spaces for today's homeowner. Updates include exterior paint (2023), water heater (2022), insulation (2021), 200 amp electrical (2019), roof (2015), and hi-efficiency gas heat with central AC (2012). On a quiet, L-shaped street with ample driveway and detached garage. Write your next chapter at 2 Burton Ave!
Location
State MA
County Essex
Zoning R10
Direction Essex St or Bisson St to Burton Ave
Rooms
Basement Full, Interior Entry, Bulkhead, Concrete, Unfinished
Primary Bedroom Level Second
Dining Room Closet/Cabinets - Custom Built, Flooring - Hardwood, Open Floorplan, Recessed Lighting, Lighting - Overhead
Kitchen Closet/Cabinets - Custom Built, Flooring - Hardwood, Dining Area, Pantry, Countertops - Stone/Granite/Solid, Exterior Access, Recessed Lighting, Wainscoting, Gas Stove, Peninsula, Lighting - Pendant
Interior
Interior Features Ceiling Fan(s), Open Floorplan, Lighting - Overhead, Closet/Cabinets - Custom Built, Attic Access, Closet, Recessed Lighting, Sun Room, Foyer, Home Office, Bonus Room, Walk-up Attic
Heating Forced Air, Electric Baseboard, Natural Gas, Fireplace(s)
Cooling Central Air
Flooring Hardwood, Flooring - Hardwood, Flooring - Wall to Wall Carpet
Fireplaces Number 1
Appliance Gas Water Heater, Range, Dishwasher, Disposal, Microwave, Refrigerator, Washer, Dryer
Laundry In Basement
Exterior
Exterior Feature Porch, Deck - Composite, Rain Gutters, Storage, Fenced Yard, Garden
Garage Spaces 1.0
Fence Fenced/Enclosed, Fenced
Community Features Public Transportation, Shopping, Tennis Court(s), Park, Golf, Medical Facility, Private School, Public School
Waterfront false
Waterfront Description Beach Front,Ocean,Walk to,3/10 to 1/2 Mile To Beach,Beach Ownership(Public)
Roof Type Shingle
Parking Type Detached, Storage, Workshop in Garage, Paved Drive, Off Street, Paved
Total Parking Spaces 3
Garage Yes
Building
Foundation Stone
Sewer Public Sewer
Water Public
Schools
Elementary Schools Hannah
Middle Schools Beverly Middle
High Schools Beverly High
Others
Senior Community false
Read Less
Bought with Julie Costa • Keller Williams Realty Evolution
GET MORE INFORMATION




