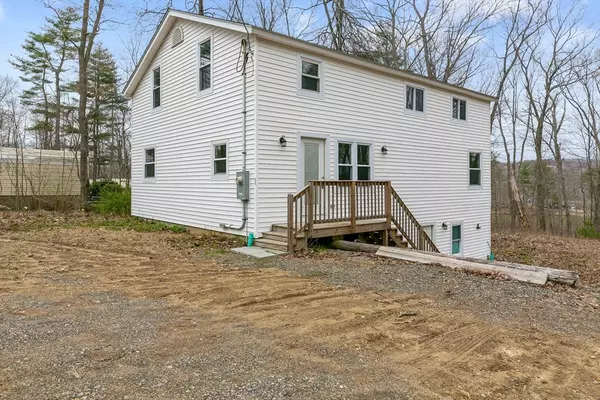For more information regarding the value of a property, please contact us for a free consultation.
21 Echo Rd Brimfield, MA 01010
Want to know what your home might be worth? Contact us for a FREE valuation!

Our team is ready to help you sell your home for the highest possible price ASAP
Key Details
Sold Price $343,500
Property Type Single Family Home
Sub Type Single Family Residence
Listing Status Sold
Purchase Type For Sale
Square Footage 1,862 sqft
Price per Sqft $184
MLS Listing ID 73241980
Sold Date 07/19/24
Style Colonial
Bedrooms 2
Full Baths 1
Half Baths 1
HOA Y/N false
Year Built 1992
Annual Tax Amount $1,410
Tax Year 2023
Lot Size 0.310 Acres
Acres 0.31
Property Description
This extensively renovated home near Sherman Pond is a wonderful opportunity for someone who enjoys summer water activities! Originally built in 1992,it has undergone significant renovation in the past couple of years, including updates to plumbing, heating, electrical systems, and windows. Additionally, a recently drilled well and new spetic system adds to the convenience. With approximately 1800 square feet of space, this home offers plenty of room for comfortable living and even provides options for in-home office setups/ bonus rooms.The proximity to Sherman Pond suggests a picturesque and potentially serene environment, perfect for relaxation and outdoor recreation such as boating and kayaking during the summer months. Overall, this is an attractive property with a location that offers both convenience and opportunities for enjoying nature.Located in the desirable Tantasqua/ Union 61 school district. See atatchment in MLS for full floor plans.
Location
State MA
County Hampden
Zoning AR
Direction Brookfield Rd to Cubles Dr to Echo Rd
Rooms
Family Room Ceiling Fan(s), Flooring - Laminate
Basement Full
Primary Bedroom Level Second
Dining Room Flooring - Stone/Ceramic Tile
Kitchen Flooring - Stone/Ceramic Tile, Recessed Lighting
Interior
Interior Features Storage, Bonus Room, Home Office
Heating Forced Air, Oil
Cooling None
Flooring Wood, Tile, Hardwood, Laminate, Flooring - Stone/Ceramic Tile
Appliance Electric Water Heater
Laundry In Basement
Exterior
Waterfront false
Roof Type Shingle
Parking Type Off Street
Total Parking Spaces 4
Garage No
Building
Lot Description Gentle Sloping
Foundation Concrete Perimeter
Sewer Private Sewer
Water Private
Others
Senior Community false
Acceptable Financing Contract
Listing Terms Contract
Read Less
Bought with Colleen Griffin • RE/MAX Vision
GET MORE INFORMATION




