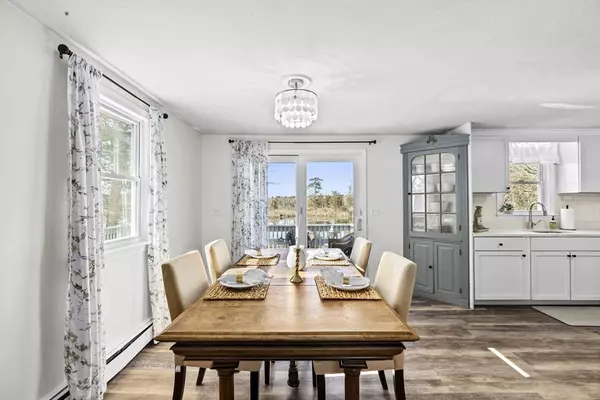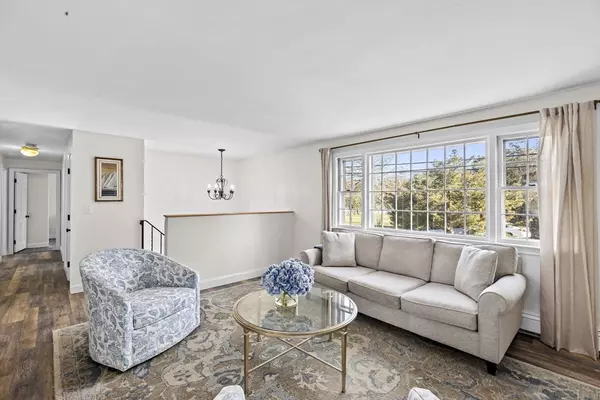For more information regarding the value of a property, please contact us for a free consultation.
66 Mattapoisett Neck Rd Mattapoisett, MA 02739
Want to know what your home might be worth? Contact us for a FREE valuation!

Our team is ready to help you sell your home for the highest possible price ASAP
Key Details
Sold Price $615,000
Property Type Single Family Home
Sub Type Single Family Residence
Listing Status Sold
Purchase Type For Sale
Square Footage 2,214 sqft
Price per Sqft $277
MLS Listing ID 73222570
Sold Date 07/22/24
Style Raised Ranch
Bedrooms 3
Full Baths 2
HOA Y/N false
Year Built 1973
Annual Tax Amount $4,510
Tax Year 2023
Lot Size 0.340 Acres
Acres 0.34
Property Description
OPEN HOUSE CANCELED 6/8/24 Nestled amidst the coastal beauty of Mattapoisett, this newly renovated modern coastal decor home offers a harmonious blend of comfort, functionality, and seaside charm. The back deck offers the prefect place to unwind where you can take in the picturesque water views and a front row seat for spectacular bird watching!This beautiful home has a total of 7 rooms and offers ample space for comfortable living. NEWLY UPDATED kitchen with open floor plan and beautiful new flooring throughout. This delightful home boasts 3 bedrooms, all conveniently located on the main level. Two nicely updated modern contemporary bathrooms. The fully finished lower level provides an abundance of additional living space for so many options. A separate cozy home office and a convenient laundry room are also on this floor. Located just steps away from the sought after Mattapoisett Rail Trail bike path, walking trails, boat ramp, beach, and much more.
Location
State MA
County Plymouth
Area Mattapoisett Neck
Zoning RR3
Direction GPS
Rooms
Family Room Bathroom - Full, Flooring - Laminate
Basement Full
Primary Bedroom Level First
Dining Room Flooring - Laminate, Deck - Exterior
Kitchen Flooring - Laminate, Balcony / Deck, Countertops - Stone/Granite/Solid, Countertops - Upgraded, Cabinets - Upgraded, Exterior Access, Open Floorplan, Remodeled, Stainless Steel Appliances
Interior
Interior Features Home Office
Heating Baseboard, Oil
Cooling Window Unit(s)
Flooring Wood, Tile, Laminate
Fireplaces Number 1
Appliance Range, Dishwasher, Microwave, Refrigerator, Washer, Dryer
Laundry In Basement, Electric Dryer Hookup
Exterior
Exterior Feature Deck - Wood
Community Features Shopping, Tennis Court(s), Park, Walk/Jog Trails, Stable(s), Golf, Medical Facility, Laundromat, Bike Path, Conservation Area, Highway Access, House of Worship, Marina, Private School, Public School, T-Station
Utilities Available for Electric Range, for Electric Oven, for Electric Dryer
Waterfront Description Waterfront,Beach Front,Marsh,Ocean
View Y/N Yes
View Scenic View(s)
Roof Type Shingle
Total Parking Spaces 4
Garage No
Building
Foundation Concrete Perimeter
Sewer Public Sewer
Water Public
Architectural Style Raised Ranch
Schools
Elementary Schools Center Old Hamm
Middle Schools Orr Jhs
High Schools Orr Hs
Others
Senior Community false
Acceptable Financing Contract
Listing Terms Contract
Read Less
Bought with Non Member • Non Member Office



