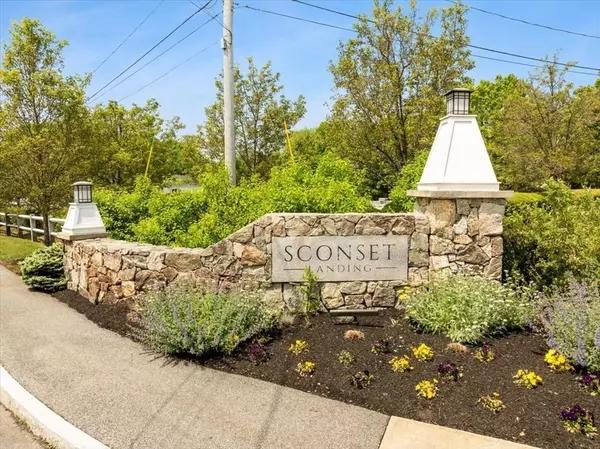For more information regarding the value of a property, please contact us for a free consultation.
10 Milestone Road #10 Hanover, MA 02339
Want to know what your home might be worth? Contact us for a FREE valuation!

Our team is ready to help you sell your home for the highest possible price ASAP
Key Details
Sold Price $865,000
Property Type Condo
Sub Type Condominium
Listing Status Sold
Purchase Type For Sale
Square Footage 2,240 sqft
Price per Sqft $386
MLS Listing ID 73243116
Sold Date 07/22/24
Bedrooms 3
Full Baths 2
Half Baths 1
HOA Fees $694/mo
Year Built 2017
Annual Tax Amount $8,785
Tax Year 2024
Property Description
Welcome to Sconset Landing! Vibrant & Newer Luxury Community Centrally located in Hanover, Close to Restaurants, Shopping & Only 25 minutes to Scituate & Marshfield Beaches! Situated on Approx 60 acres of Serene Wooded Landscape this LEGAL 3 Bedroom Unit in located in 1 of the most desirable areas of the development, away from the Pool & Clubhouse, set back on a PRIVATE dead-end location, IF you're a Nature Lover & Prefer Serenity this home will be perfect for you! Open Floor Plan, 1st Flr Primary En-Suite w/His & Hers Walk in Closets, Upgraded Gorgeous Hdwd Flrs on 1st Level, Home Office w/French Doors, Gorgeous Kitchen w/Granite Counters & Center Island, 5 Burner Gas Stove, Partially Vaulted Ceiling, Gas F/P, Deck Overlooking Woods, 2 Add'l Bdrms w/Carpeting & Walk in Closets Galore & 2nd Full Bath complete 2nd level. Whether you want to Swim, Use the gym, take a Yoga class, Join the Book club or Flower committee Or Use of the Club House, Sconset Landing has it all! Priced to SELL!!
Location
State MA
County Plymouth
Zoning Res
Direction Hanover Exit off Rt 3, 2 miles south on Route 53 - Entrance on Right hand side
Rooms
Basement Y
Primary Bedroom Level Main, First
Dining Room Flooring - Hardwood, Recessed Lighting
Kitchen Flooring - Hardwood, Dining Area, Countertops - Stone/Granite/Solid, Countertops - Upgraded, Kitchen Island, Cabinets - Upgraded, Open Floorplan, Recessed Lighting, Stainless Steel Appliances, Gas Stove, Crown Molding
Interior
Interior Features Storage, Home Office, Foyer, Center Hall, Central Vacuum
Heating Forced Air
Cooling Central Air
Flooring Tile, Carpet, Hardwood, Flooring - Hardwood, Flooring - Wall to Wall Carpet
Fireplaces Number 1
Appliance Range, Dishwasher, Microwave, Refrigerator, Washer, Dryer, Plumbed For Ice Maker
Laundry Flooring - Stone/Ceramic Tile, Electric Dryer Hookup, Washer Hookup, First Floor, In Unit
Exterior
Exterior Feature Porch, Deck - Vinyl, Screens, Rain Gutters, Professional Landscaping, Sprinkler System
Garage Spaces 2.0
Pool Association, In Ground, Heated
Community Features Shopping, Pool, Park, Walk/Jog Trails, Highway Access, House of Worship, Public School
Utilities Available for Gas Range, for Electric Dryer, Washer Hookup, Icemaker Connection
Waterfront Description Beach Front,Harbor,Ocean,Beach Ownership(Public)
Roof Type Shingle
Total Parking Spaces 2
Garage Yes
Building
Story 2
Sewer Private Sewer
Water Public
Schools
High Schools Hanover
Others
Pets Allowed Yes w/ Restrictions
Senior Community false
Acceptable Financing Contract
Listing Terms Contract
Read Less
Bought with The Core Team • William Raveis R.E. & Home Services



