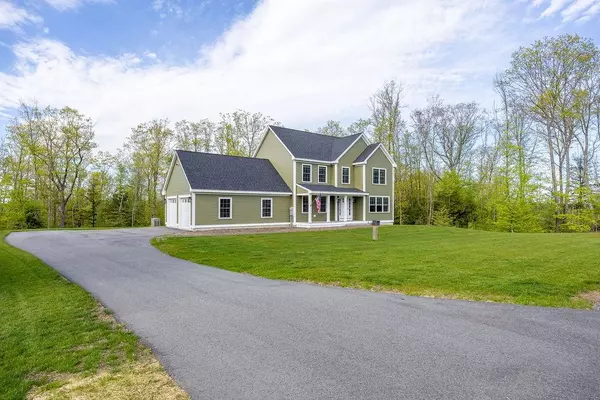Bought with Todd Koss • Lillian Montalto Signature Properties
For more information regarding the value of a property, please contact us for a free consultation.
15 Echo Farm DR Epping, NH 03042
Want to know what your home might be worth? Contact us for a FREE valuation!

Our team is ready to help you sell your home for the highest possible price ASAP
Key Details
Sold Price $732,500
Property Type Single Family Home
Sub Type Single Family
Listing Status Sold
Purchase Type For Sale
Square Footage 2,072 sqft
Price per Sqft $353
MLS Listing ID 4998154
Sold Date 07/23/24
Bedrooms 3
Full Baths 2
Half Baths 1
Construction Status Existing
HOA Fees $8/ann
Year Built 2021
Annual Tax Amount $10,247
Tax Year 2024
Lot Size 2.720 Acres
Acres 2.72
Property Description
Welcome to 15 Echo Farm Dr, a stunning home where modern design meets countryside tranquility. This 3-bedroom, 2.5-bathroom residence, built in 2021, offers 2072 sq ft of beautifully finished living space on a 2.72-acre lot, with a spacious, unfinished walk-out basement for future expansion. The open-concept layout connects the living room, dining area, and gourmet kitchen, featuring high-end stainless steel appliances, quartz countertops, and ample cabinet space. The luxurious primary suite includes a walk-in closet and an ensuite bathroom. Enjoy serene views from the well-manicured grounds, with ample space for outdoor activities. Architectural details and high-quality finishes throughout the home blend modern style with classic charm. The large, unfinished walk-out basement offers endless possibilities for customization. Located in the charming town of Epping, you’re minutes from local shops, restaurants, and schools, while enjoying a peaceful, rural setting. This exceptional property at 15 Echo Farm Dr offers modern comforts and scenic tranquility. Showings Begin at Open House, Sat June 1st, 11AM-1PM!
Location
State NH
County Nh-rockingham
Area Nh-Rockingham
Zoning RR
Rooms
Basement Entrance Interior
Basement Stairs - Interior, Unfinished, Walkout
Interior
Interior Features Dining Area, Fireplace - Gas, Laundry Hook-ups, Primary BR w/ BA, Natural Light, Walk-in Closet, Walk-in Pantry, Laundry - 1st Floor
Heating Gas - LP/Bottle
Cooling Central AC
Flooring Carpet, Hardwood, Tile
Exterior
Garage Spaces 2.0
Garage Description Auto Open, Attached
Utilities Available Cable - Available, Gas - LP/Bottle, Gas - Underground, Underground Utilities
Roof Type Shingle - Architectural
Building
Story 2
Foundation Concrete
Sewer Leach Field, Private, Septic
Construction Status Existing
Read Less

GET MORE INFORMATION




