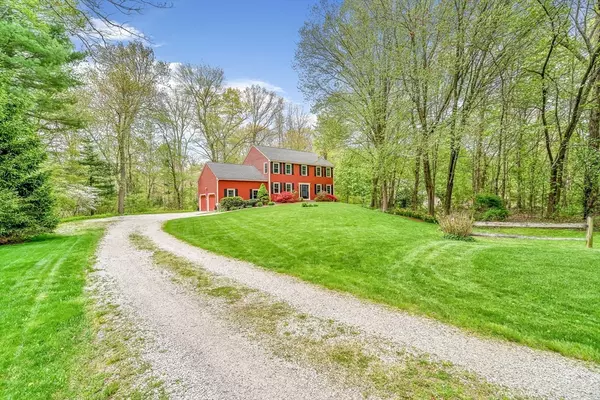For more information regarding the value of a property, please contact us for a free consultation.
41 North St Hopkinton, MA 01748
Want to know what your home might be worth? Contact us for a FREE valuation!

Our team is ready to help you sell your home for the highest possible price ASAP
Key Details
Sold Price $900,000
Property Type Single Family Home
Sub Type Single Family Residence
Listing Status Sold
Purchase Type For Sale
Square Footage 2,142 sqft
Price per Sqft $420
MLS Listing ID 73236618
Sold Date 07/22/24
Style Colonial
Bedrooms 4
Full Baths 2
Half Baths 1
HOA Y/N false
Year Built 1994
Annual Tax Amount $9,437
Tax Year 2024
Lot Size 1.140 Acres
Acres 1.14
Property Description
Fabulous Hopkinton location for this one owner, meticulously maintained colonial nestled on a 1.14 acre partially wooded lot. Inside the home, you will find an eat-in kitchen, island and large pantry, family room with cozy fireplace and dining nook, office with pocket doors for privacy, and half bath. The new slider and bay windows off the back offer private, southwest exposure where all-day sunshine brightens the home. Upstairs you'll find brand new hardwoods (2023), fresh paint, a large primary bedroom with ensuite bath and walk-in closet, three additional good sized bedrooms and another full bath. Enjoy relaxing outdoors taking in the mature landscaping, beautiful views of the vernal pond that offers opportunity for skating in winter, or walking the mile long trail just off the driveway! Updates include Harvey windows (2021), Viessmann furnace (2021), new well pump and Flex-lite tank (2023), and upgraded light fixtures (2023). Close to commuter rail! Come make this house your home!
Location
State MA
County Middlesex
Zoning A
Direction GPS
Rooms
Basement Full, Unfinished
Primary Bedroom Level Second
Kitchen Flooring - Hardwood, Countertops - Stone/Granite/Solid
Interior
Interior Features Ceiling Fan(s), Office
Heating Baseboard, Oil
Cooling None
Flooring Flooring - Hardwood
Fireplaces Number 1
Fireplaces Type Living Room
Appliance Water Heater, Range, Dishwasher, Microwave, Refrigerator, Washer, Dryer
Laundry Second Floor
Exterior
Exterior Feature Deck - Wood, Rain Gutters
Garage Spaces 2.0
Community Features Park, Walk/Jog Trails
Waterfront false
Roof Type Shingle
Parking Type Attached, Shared Driveway, Off Street
Total Parking Spaces 4
Garage Yes
Building
Lot Description Wooded, Easements, Level
Foundation Concrete Perimeter
Sewer Private Sewer
Water Private
Schools
High Schools Hopkinton High
Others
Senior Community false
Read Less
Bought with Erin Munroe • Berkshire Hathaway HomeServices Commonwealth Real Estate
GET MORE INFORMATION




