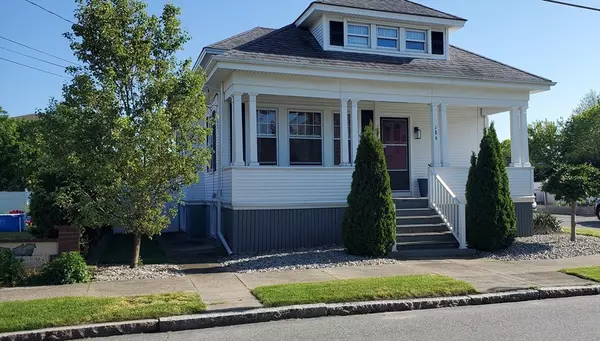For more information regarding the value of a property, please contact us for a free consultation.
184 Matthew Street New Bedford, MA 02740
Want to know what your home might be worth? Contact us for a FREE valuation!

Our team is ready to help you sell your home for the highest possible price ASAP
Key Details
Sold Price $530,000
Property Type Single Family Home
Sub Type Single Family Residence
Listing Status Sold
Purchase Type For Sale
Square Footage 2,896 sqft
Price per Sqft $183
MLS Listing ID 73247288
Sold Date 07/23/24
Style Bungalow
Bedrooms 3
Full Baths 3
HOA Y/N false
Year Built 1925
Annual Tax Amount $5,266
Tax Year 2024
Lot Size 7,405 Sqft
Acres 0.17
Property Description
Beautiful House! One of the most gorgeous homes in the city...Spacious and good size rooms offering 3 bedrooms and 3 full bathrooms (one of the bedrooms is on the first level) Gleaming hardwood floors throughout first level in livingroom, dining room and bedroom.Diningroom with slider leading to the deck for easy access to the back yard.Updated kitchens cabinets with granite countertops with stainless appliances, ceramic tile floor. Second level consists of master bedroom and additional bedroom. Full bathroom with stand-up shower and jacuzzi for relaxation with ceramic tile floor. Basement is fully finished with ceramic tile flooring and perfect for entertaining. Family room, full bathroom with shower, laundry room and office space. You will appreciate the additional amenities such as crown moldings, recess lighting, chair rails and plenty of storage area. Central air-conditioned on first and second level. Good size backyard all fenced-in.
Location
State MA
County Bristol
Area Rockdale
Zoning RB
Direction Off Rockdale Avenue near Sharp Street.
Rooms
Family Room Flooring - Stone/Ceramic Tile
Basement Full, Finished, Interior Entry, Sump Pump
Primary Bedroom Level Second
Dining Room Flooring - Hardwood, Slider
Kitchen Flooring - Stone/Ceramic Tile, Countertops - Stone/Granite/Solid, Recessed Lighting, Stainless Steel Appliances, Gas Stove, Crown Molding
Interior
Heating Central, Natural Gas
Cooling Central Air, Dual
Flooring Laminate, Hardwood
Appliance Gas Water Heater, Range, Dishwasher, Microwave, Refrigerator
Laundry Flooring - Stone/Ceramic Tile, In Basement
Exterior
Exterior Feature Porch, Storage, Fenced Yard, Garden
Garage Spaces 2.0
Fence Fenced/Enclosed, Fenced
Community Features Public Transportation, Shopping, Park, Highway Access, House of Worship, Public School, Sidewalks
Waterfront false
Waterfront Description Beach Front,1 to 2 Mile To Beach,Beach Ownership(Public)
Roof Type Shingle
Parking Type Detached, Garage Door Opener, Storage, Garage Faces Side, Off Street, Paved
Total Parking Spaces 6
Garage Yes
Building
Lot Description Level
Foundation Other
Sewer Public Sewer
Water Public
Schools
High Schools Nbhs
Others
Senior Community false
Read Less
Bought with Marianella Perry • Coastal Realty
GET MORE INFORMATION




