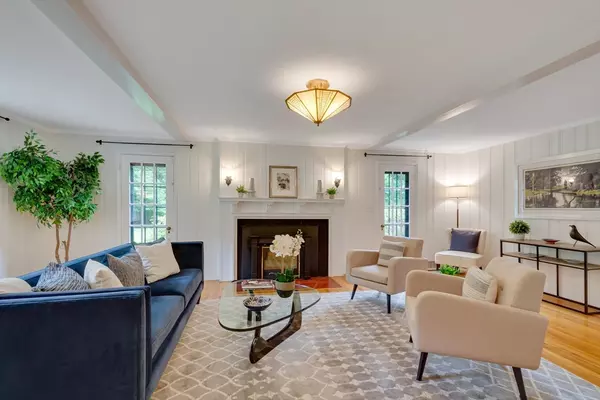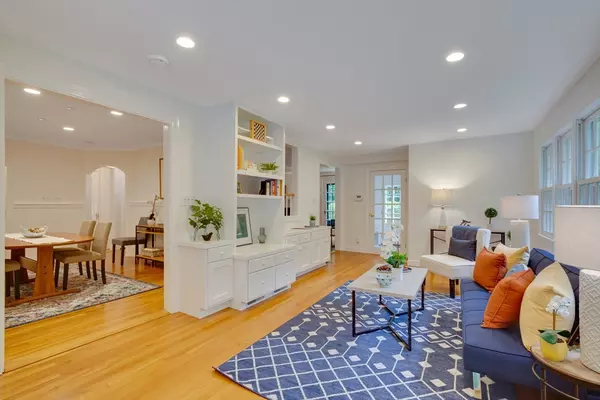For more information regarding the value of a property, please contact us for a free consultation.
24 Beaver Pond Road Lincoln, MA 01773
Want to know what your home might be worth? Contact us for a FREE valuation!

Our team is ready to help you sell your home for the highest possible price ASAP
Key Details
Sold Price $1,650,000
Property Type Single Family Home
Sub Type Single Family Residence
Listing Status Sold
Purchase Type For Sale
Square Footage 2,222 sqft
Price per Sqft $742
MLS Listing ID 73262623
Sold Date 07/24/24
Style Cottage
Bedrooms 4
Full Baths 2
Half Baths 1
HOA Y/N false
Year Built 1940
Annual Tax Amount $15,566
Tax Year 2024
Lot Size 0.730 Acres
Acres 0.73
Property Description
ALL OPEN HOUSES CANCELLED. Storybook English-style cottage originally built in 1940 and later expanded in 1998 to include a new Primary bedroom with vaulted ceilings, private bath and balcony, a welcoming family room with generous built-in cabinets, as well as a screen porch and deck connecting the home to its pastoral setting. Enjoy cooking in the updated, eat-in kitchen with gas cooking, granite counters and newer appliances, Both the kitchen and family room connect to the screen porch and deck from which to enjoy summer evenings; all part of an ideal floor plan enhanced by a spacious living room with central fireplace, arching doorways, hardwood floors, a detached two-car garage and bonus exercise area or potential play space in the walk-out lower level. Ideally located in one of Lincoln's most coveted and convenient neighborhoods close to all things Lincoln including schools, train, shopping and library as well as direct access to Lincoln's extensive network of trails.
Location
State MA
County Middlesex
Zoning RES
Direction Lincoln Rod to Upland Field Road then left on Beaver Pond Road; OR Tower Road to Beaver Pond Road
Rooms
Family Room Closet/Cabinets - Custom Built, Flooring - Hardwood, Deck - Exterior, Exterior Access, Recessed Lighting, Slider
Basement Full, Partially Finished, Walk-Out Access, Radon Remediation System, Concrete
Primary Bedroom Level Second
Dining Room Closet/Cabinets - Custom Built, Flooring - Hardwood, Window(s) - Bay/Bow/Box
Kitchen Flooring - Hardwood, Dining Area, Countertops - Stone/Granite/Solid, Chair Rail, Remodeled, Stainless Steel Appliances, Gas Stove
Interior
Interior Features Bonus Room
Heating Forced Air, Heat Pump, Natural Gas
Cooling Central Air, Heat Pump
Flooring Wood, Tile
Fireplaces Number 1
Appliance Gas Water Heater, Range, Dishwasher, Disposal, Indoor Grill, Refrigerator, Washer, Dryer, Range Hood, Plumbed For Ice Maker
Laundry In Basement, Electric Dryer Hookup, Washer Hookup
Exterior
Exterior Feature Porch - Screened, Deck
Garage Spaces 2.0
Community Features Public Transportation, Shopping, Pool, Tennis Court(s), Walk/Jog Trails, Bike Path, Conservation Area, Public School
Utilities Available for Gas Range, for Electric Dryer, Washer Hookup, Icemaker Connection
Roof Type Shingle
Total Parking Spaces 6
Garage Yes
Building
Foundation Stone
Sewer Private Sewer
Water Public
Architectural Style Cottage
Schools
Elementary Schools Smith
Middle Schools Brooks
High Schools Lincoln Sudbury
Others
Senior Community false
Read Less
Bought with Danielle Meade • Compass



