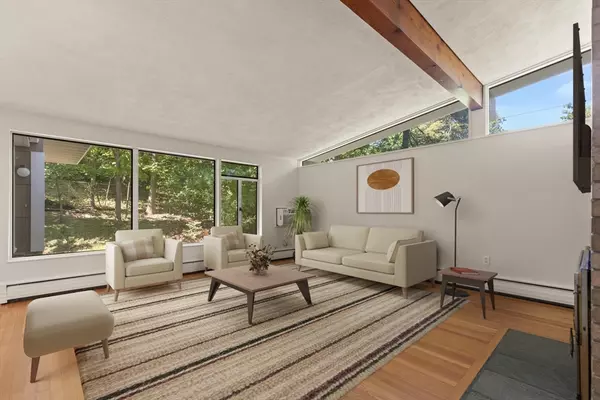For more information regarding the value of a property, please contact us for a free consultation.
4 Rumford Rd Lexington, MA 02420
Want to know what your home might be worth? Contact us for a FREE valuation!

Our team is ready to help you sell your home for the highest possible price ASAP
Key Details
Sold Price $1,325,000
Property Type Single Family Home
Sub Type Single Family Residence
Listing Status Sold
Purchase Type For Sale
Square Footage 2,300 sqft
Price per Sqft $576
MLS Listing ID 73252370
Sold Date 07/25/24
Style Contemporary,Mid-Century Modern
Bedrooms 4
Full Baths 2
Half Baths 1
HOA Y/N false
Year Built 1959
Annual Tax Amount $15,313
Tax Year 2024
Lot Size 0.710 Acres
Acres 0.71
Property Description
Welcome to this stunning Mid-Century Modern gem! This vibrant home radiates classic contemporary charm throughout, featuring an exposed brick fireplace, hardwood floors and expansive windows that bring nature inside and flood each room with natural light. The main living area has an open, airy layout and an attractive 1995 addition creates fabulous space for extended family, in-home office, studio or au pair. Updates include a newly repaved driveway, fresh paint inside and out, and the floors have been recently sanded and refinished. Set on a side street with easy access to shopping, major routes and all that Lexington has to offer. Your dream home awaits!
Location
State MA
County Middlesex
Zoning RO
Direction Woburn Street to Rumford
Rooms
Family Room Flooring - Hardwood, Window(s) - Picture, Open Floorplan, Recessed Lighting
Basement Partial, Crawl Space
Primary Bedroom Level Third
Dining Room Window(s) - Picture, Open Floorplan, Lighting - Pendant
Kitchen Flooring - Vinyl, Window(s) - Picture, Dining Area, Lighting - Pendant
Interior
Interior Features Office, Bonus Room
Heating Baseboard, Oil
Cooling Wall Unit(s), 3 or More
Flooring Tile, Hardwood, Flooring - Hardwood
Fireplaces Number 1
Fireplaces Type Living Room
Appliance Water Heater, Tankless Water Heater, Range, Dishwasher, Disposal, Refrigerator
Laundry First Floor, Electric Dryer Hookup, Washer Hookup
Exterior
Community Features Public Transportation, Shopping, Park, Highway Access, House of Worship, Public School
Utilities Available for Electric Range, for Electric Dryer, Washer Hookup
Waterfront false
Roof Type Rubber
Total Parking Spaces 3
Garage No
Building
Lot Description Wooded, Gentle Sloping
Foundation Concrete Perimeter
Sewer Public Sewer
Water Public
Schools
Elementary Schools Harrington
Middle Schools Clarke
High Schools Lhs
Others
Senior Community false
Read Less
Bought with The Sharon Mendosa Group • Compass
GET MORE INFORMATION




