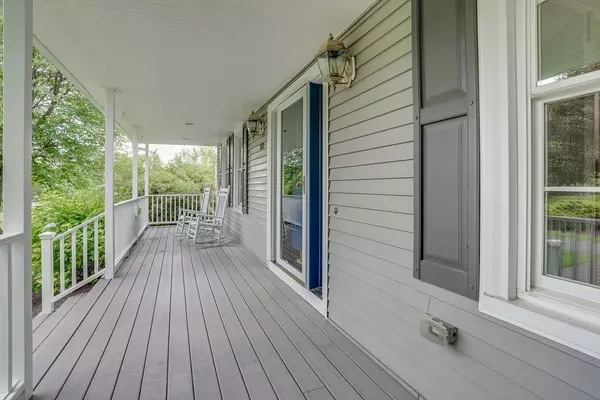For more information regarding the value of a property, please contact us for a free consultation.
103 Barker St. North Andover, MA 01845
Want to know what your home might be worth? Contact us for a FREE valuation!

Our team is ready to help you sell your home for the highest possible price ASAP
Key Details
Sold Price $1,200,000
Property Type Single Family Home
Sub Type Single Family Residence
Listing Status Sold
Purchase Type For Sale
Square Footage 3,833 sqft
Price per Sqft $313
MLS Listing ID 73251140
Sold Date 07/25/24
Style Colonial
Bedrooms 4
Full Baths 2
Half Baths 1
HOA Y/N false
Year Built 1986
Annual Tax Amount $10,547
Tax Year 2024
Lot Size 3.000 Acres
Acres 3.0
Property Description
Set far back from the street, this home is an oasis of privacy on a 3 acre lot, yet close enough to other homes to have a sense of neighborhood. Fall in love with the composite farmers porch where you will spend many evenings enjoying the summer breeze. Recent addition sets it apart from other homes w/ oversized eat-in Kitchen w/ cathedral ceiling, maple cabinets, granite counters, overhang for 4 bar stools & even a gas fireplace for cozy dining. Large Family Rm has a wood-burning fireplace. Formal LR & DR, Laundry Rm & Home Office. IN-LAW POTENTIAL w/ first floor FULL bathroom. 4 spacious bedrooms & 2 full baths on the 2nd floor & a finished rm in the LL. Composite deck overlooks HUGE backyard & views. Town water, sewer & natural gas. 3 car garage & plenty of parking in circular driveway. Low maintenance vinyl siding. Close to Butcher Boy, Mad Maggies, Lake Cochichewick, multiple restaurants, BJ's & 495. If wide open spaces is what you have been dreaming about... you just found it!
Location
State MA
County Essex
Zoning R2
Direction Rte. 125 to Barker St.
Rooms
Family Room Flooring - Hardwood, Window(s) - Picture
Basement Full, Partially Finished, Interior Entry, Garage Access, Concrete
Primary Bedroom Level Second
Dining Room Flooring - Hardwood, Chair Rail, Crown Molding
Kitchen Cathedral Ceiling(s), Ceiling Fan(s), Flooring - Hardwood, Flooring - Stone/Ceramic Tile, Dining Area, Pantry, Countertops - Stone/Granite/Solid, Kitchen Island, Recessed Lighting
Interior
Interior Features Closet, Office, Foyer, Play Room, Mud Room
Heating Baseboard, Natural Gas
Cooling Central Air, Dual
Flooring Tile, Carpet, Hardwood, Flooring - Hardwood, Flooring - Wall to Wall Carpet
Fireplaces Number 2
Fireplaces Type Family Room, Kitchen
Appliance Gas Water Heater, Water Heater, Range, Dishwasher, Disposal, Microwave, Refrigerator, Washer, Dryer, Plumbed For Ice Maker
Laundry Flooring - Stone/Ceramic Tile, Electric Dryer Hookup, Washer Hookup, First Floor
Exterior
Exterior Feature Porch, Deck - Composite, Rain Gutters, Screens
Garage Spaces 3.0
Community Features Shopping, Highway Access, Public School
Utilities Available for Electric Range, for Electric Oven, for Electric Dryer, Washer Hookup, Icemaker Connection
Waterfront false
Roof Type Shingle
Parking Type Under, Garage Door Opener, Storage, Paved Drive, Off Street, Paved
Total Parking Spaces 17
Garage Yes
Building
Foundation Concrete Perimeter
Sewer Public Sewer
Water Public
Schools
Elementary Schools Kittredge
Middle Schools Nams
High Schools Nahs
Others
Senior Community false
Read Less
Bought with Mike Urban • eXp Realty
GET MORE INFORMATION




