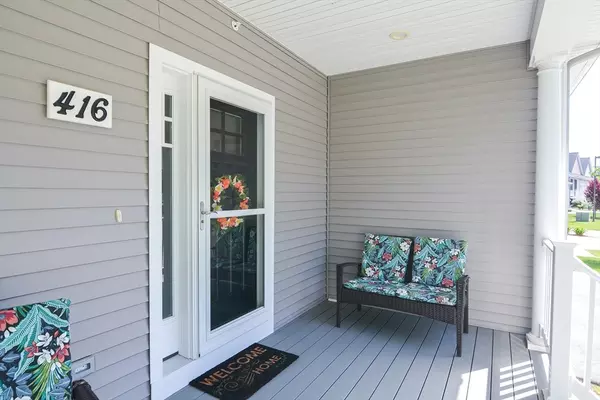For more information regarding the value of a property, please contact us for a free consultation.
416 Village Ln #416 Bellingham, MA 02019
Want to know what your home might be worth? Contact us for a FREE valuation!

Our team is ready to help you sell your home for the highest possible price ASAP
Key Details
Sold Price $620,000
Property Type Condo
Sub Type Condominium
Listing Status Sold
Purchase Type For Sale
Square Footage 1,645 sqft
Price per Sqft $376
MLS Listing ID 73249891
Sold Date 07/26/24
Bedrooms 2
Full Baths 2
HOA Fees $365/mo
Year Built 2018
Annual Tax Amount $6,997
Tax Year 2024
Property Description
Looking for a stunning ranch-style condo? Check out this beautiful 55+ available unit! This pristine home features an open floor plan with hardwood flooring, granite counters, a center island, and stainless appliances, perfect for entertaining and modern living. The living room boasts a corner gas fireplace and a slider leading to a large composite deck overlooking a serene, wooded view. The spacious Master bedroom offers abundant closet space with built-in shelving. The master bathroom features double sinks, granite counters, glass shower doors, tile flooring, and a linen closet. Conveniently located in the hallway, the laundry area includes a stackable washer/dryer. The walkout unfinished walk-out basement, roughed-in for a bathroom, offers another 1000 SF of potential living space. This home also includes central A/C, a two-car attached garage & gas heat. Conveniently located with easy access to I-495 and shopping. OFFERS DUE by WED. 6/19 5:00pm & Seller's will respond by 7:30pm.
Location
State MA
County Norfolk
Zoning M
Direction Take Hartford Ave to Village Lane, this is the last unit on the right at the end of the cul-de-sac!
Rooms
Basement Y
Primary Bedroom Level First
Dining Room Flooring - Hardwood, Open Floorplan
Kitchen Flooring - Hardwood, Countertops - Stone/Granite/Solid, Open Floorplan, Recessed Lighting, Stainless Steel Appliances, Lighting - Pendant
Interior
Interior Features High Speed Internet
Heating Forced Air, Natural Gas
Cooling Central Air
Flooring Tile, Hardwood
Fireplaces Number 1
Fireplaces Type Living Room
Appliance Range, Dishwasher, Microwave, Refrigerator, Washer, Dryer
Laundry Electric Dryer Hookup, First Floor, In Unit
Exterior
Exterior Feature Porch, Deck - Composite, Garden, Screens, Rain Gutters, Professional Landscaping
Garage Spaces 2.0
Community Features Public Transportation, Shopping, Walk/Jog Trails, Medical Facility, Bike Path, Highway Access, T-Station, Adult Community
Utilities Available for Gas Range
Roof Type Asphalt/Composition Shingles
Total Parking Spaces 2
Garage Yes
Building
Story 1
Sewer Private Sewer
Water Public
Others
Pets Allowed Yes w/ Restrictions
Senior Community true
Read Less
Bought with Michelle Sebio Savje • Coldwell Banker Realty - Franklin



