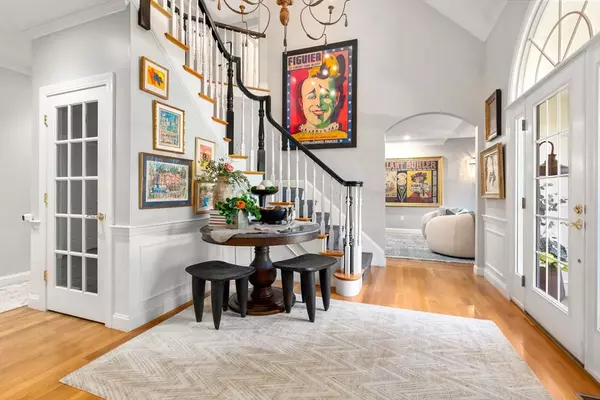For more information regarding the value of a property, please contact us for a free consultation.
39 Old Lancaster Road Sudbury, MA 01776
Want to know what your home might be worth? Contact us for a FREE valuation!

Our team is ready to help you sell your home for the highest possible price ASAP
Key Details
Sold Price $2,000,000
Property Type Single Family Home
Sub Type Single Family Residence
Listing Status Sold
Purchase Type For Sale
Square Footage 6,016 sqft
Price per Sqft $332
MLS Listing ID 73235328
Sold Date 07/26/24
Style Cape,Carriage House
Bedrooms 4
Full Baths 3
Half Baths 1
HOA Y/N false
Year Built 2001
Annual Tax Amount $22,283
Tax Year 2024
Lot Size 0.940 Acres
Acres 0.94
Property Description
Move right into this luxurious Property w/carriage house set on an acre of lush landscaped private grounds This custom built updated designers showcase home has everything for today’s lifestyle! All custom detailed moldings & finish work. 3 finished floors of living space w/ open & flexible floor plan. The huge “Gourmet Cook’s“ kitchen w/center island, marble counters tile backsplash & top of the line appliances opens to the breakfast room & cathedral ceiling family room w/fireplace surrounded by built ins. A formal dining room, living room,glass window sitting room, mud room, powder room & 2nd laundry complete the 1st floor!The spacious primary suite w/sitting area, walk in oversized closet & lavish bath w/ heated floors. 3 other generously sized bedrooms & laundry room on the 2nd floor The light bright 3 room finished lower level w/ en-suite full bath has multiple uses A fabulous bonus Carriage House! Three and a half garages! Stunning outside space with deck patio and fire pit! WOW!
Location
State MA
County Middlesex
Zoning RESA
Direction Concord Rd to Old Lancaster Rd
Rooms
Family Room Cathedral Ceiling(s), Flooring - Hardwood, Open Floorplan, Recessed Lighting
Basement Full, Finished, Bulkhead
Primary Bedroom Level Second
Dining Room Flooring - Hardwood, Chair Rail, Wainscoting, Lighting - Overhead, Crown Molding
Kitchen Flooring - Hardwood, Dining Area, Pantry, Countertops - Stone/Granite/Solid, Countertops - Upgraded, Kitchen Island, Breakfast Bar / Nook, Cabinets - Upgraded, Open Floorplan, Recessed Lighting, Stainless Steel Appliances
Interior
Interior Features Cathedral Ceiling(s), Bathroom - Half, Chair Rail, Recessed Lighting, Wainscoting, Bathroom - Full, Bathroom - Tiled With Shower Stall, Sun Room, Mud Room, Home Office, Media Room, Exercise Room, Bathroom, Wired for Sound, High Speed Internet
Heating Forced Air, Natural Gas, Fireplace
Cooling Central Air, Dual
Flooring Tile, Carpet, Hardwood, Flooring - Wall to Wall Carpet, Flooring - Stone/Ceramic Tile
Fireplaces Number 2
Fireplaces Type Family Room, Living Room
Appliance Gas Water Heater, Water Heater, Range, Dishwasher, Microwave, Indoor Grill, Refrigerator, Washer, Dryer, Washer/Dryer, Range Hood
Laundry Flooring - Stone/Ceramic Tile, Gas Dryer Hookup, Washer Hookup, Sink, Second Floor
Exterior
Exterior Feature Deck - Composite, Patio, Rain Gutters, Professional Landscaping, Sprinkler System, Decorative Lighting, Screens, Guest House, Stone Wall
Garage Spaces 3.0
Community Features Shopping, Pool, Tennis Court(s), Park, Walk/Jog Trails, Stable(s), Bike Path, Conservation Area, Public School
Utilities Available for Gas Range, for Gas Dryer
Waterfront false
Roof Type Shingle
Total Parking Spaces 6
Garage Yes
Building
Foundation Concrete Perimeter
Sewer Inspection Required for Sale, Private Sewer
Water Public
Others
Senior Community false
Read Less
Bought with Kim Patenaude and Rory Fivek Real Estate Group • Barrett Sotheby's International Realty
GET MORE INFORMATION




