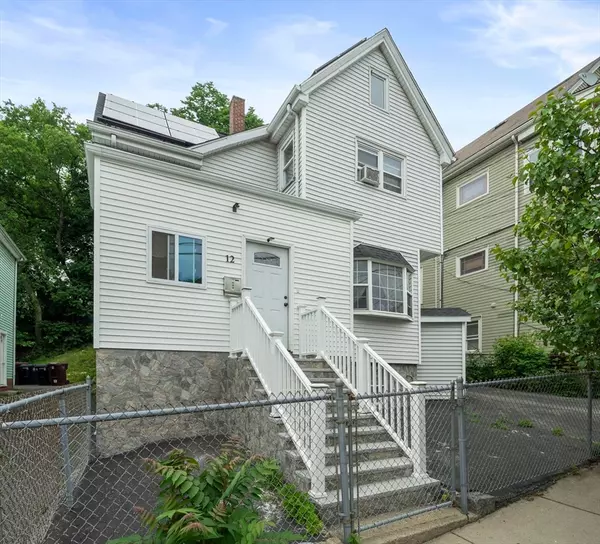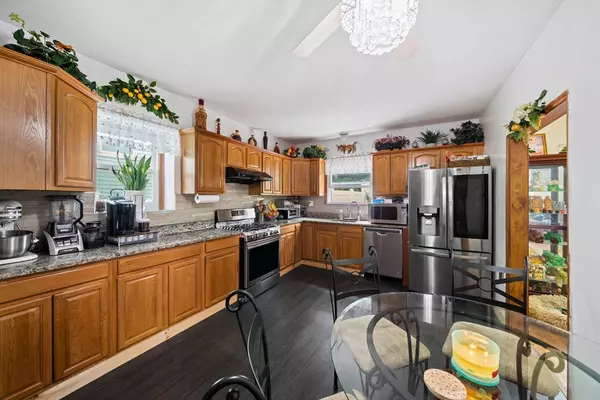For more information regarding the value of a property, please contact us for a free consultation.
12 Harvard St Everett, MA 02149
Want to know what your home might be worth? Contact us for a FREE valuation!

Our team is ready to help you sell your home for the highest possible price ASAP
Key Details
Sold Price $700,000
Property Type Single Family Home
Sub Type Single Family Residence
Listing Status Sold
Purchase Type For Sale
Square Footage 2,048 sqft
Price per Sqft $341
MLS Listing ID 73253458
Sold Date 07/26/24
Style Colonial
Bedrooms 3
Full Baths 2
Half Baths 1
HOA Y/N false
Year Built 1910
Annual Tax Amount $5,719
Tax Year 2024
Lot Size 3,920 Sqft
Acres 0.09
Property Description
ALL OFFERS DUE BY SUNDAY 6/23 AT 7PM. Welcome to 12 Harvard St! This beautifully updated and impeccably maintained 3-bedroom, 2.5-bathroom home is a true gem. The main floor boasts a stunning open floor plan with a bright and airy living room, a charming dining area, and a large, renovated eat-in kitchen perfect for entertaining. A convenient half bathroom is tucked away off the kitchen. The second floor features three spacious bedrooms and a stylish full bathroom with a tub and shower. The finished basement offers additional living space, including a cozy family room, a versatile bonus room, another full bathroom, and a laundry room. With a private entrance, the basement is ideal for a variety of uses. Enjoy the added benefit of solar panels, resulting in a $0 electric bill for most of the year for the current seller. Updates include newer roof, kitchen, front steps and more! Don't miss out on this amazing home in a great location close to shopping, dining, schools, and more!
Location
State MA
County Middlesex
Zoning DD
Direction Use GPS
Rooms
Family Room Closet, Flooring - Stone/Ceramic Tile, Exterior Access, Lighting - Overhead
Basement Full, Finished, Walk-Out Access, Interior Entry
Primary Bedroom Level Second
Dining Room Flooring - Hardwood, Exterior Access, Open Floorplan, Slider, Lighting - Overhead
Kitchen Ceiling Fan(s), Flooring - Vinyl, Dining Area, Countertops - Stone/Granite/Solid, Cabinets - Upgraded, Stainless Steel Appliances, Gas Stove, Lighting - Overhead
Interior
Interior Features Closet, Lighting - Overhead, Bonus Room, Internet Available - Unknown
Heating Forced Air, Natural Gas
Cooling Window Unit(s)
Flooring Wood, Tile, Vinyl, Hardwood, Flooring - Stone/Ceramic Tile
Appliance Gas Water Heater, ENERGY STAR Qualified Refrigerator, ENERGY STAR Qualified Dryer, ENERGY STAR Qualified Dishwasher, ENERGY STAR Qualified Washer, Range
Laundry Flooring - Stone/Ceramic Tile, In Basement, Gas Dryer Hookup
Exterior
Exterior Feature Porch - Enclosed, Patio, Rain Gutters, Screens
Fence Fenced/Enclosed
Community Features Public Transportation, Shopping, Park, Medical Facility, Laundromat, Highway Access, House of Worship, Public School, T-Station, Sidewalks
Utilities Available for Gas Range, for Gas Dryer
Waterfront false
View Y/N Yes
View City View(s)
Roof Type Shingle
Total Parking Spaces 3
Garage No
Building
Lot Description Cleared
Foundation Concrete Perimeter
Sewer Public Sewer
Water Public
Schools
High Schools Ehs
Others
Senior Community false
Read Less
Bought with Lillian Leone • Century 21 Professionals
GET MORE INFORMATION




